FULLY CUSTOMIZABLE AND TAILORED BY YOU

MOTORHAUS UNITS
Floor Plan Flexibility
All units are delivered ready to move in. However, the ability to customize your MotoHaus Unit is the best benefit. With a flexible floor plan, units are ready to be customized – pre-plumbed for bathroom/shower, supplied with 100 amp electric panel, monitored fire and smoke detectors, automated ventilation, auto garage door, front and rear entry man doors, internet-ready – customization of your unit is only limited by your imagination.
Units are prepped and ready for the addition of a second-floor/mezzanine, air conditioning, car lift, bathroom/shower, kitchenette/coffee bar, or any improvement you need. The space is flexible, and the layout options a MotorHaus unit provides are unlimited.
Unit as delivered
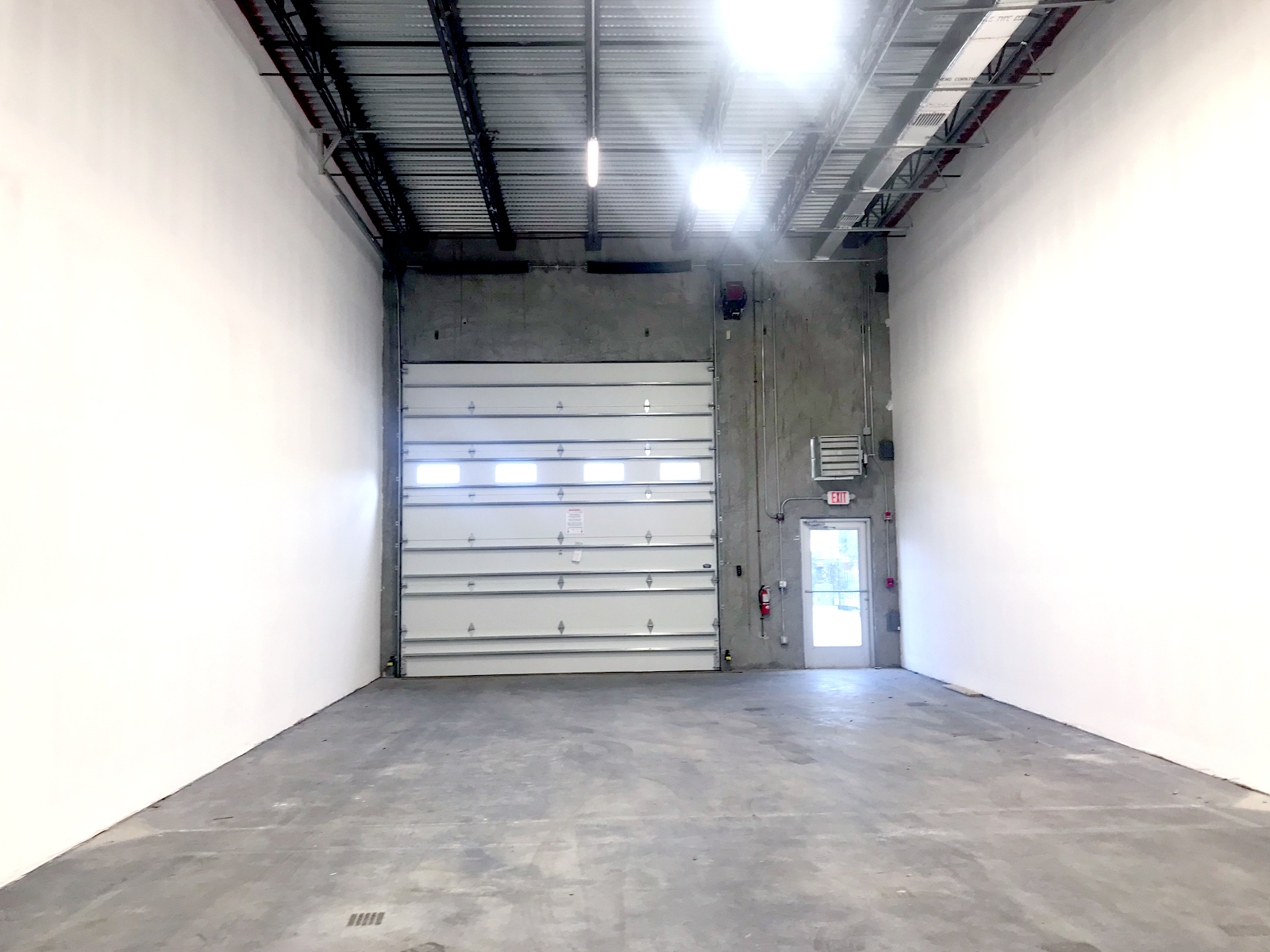
Customized unit
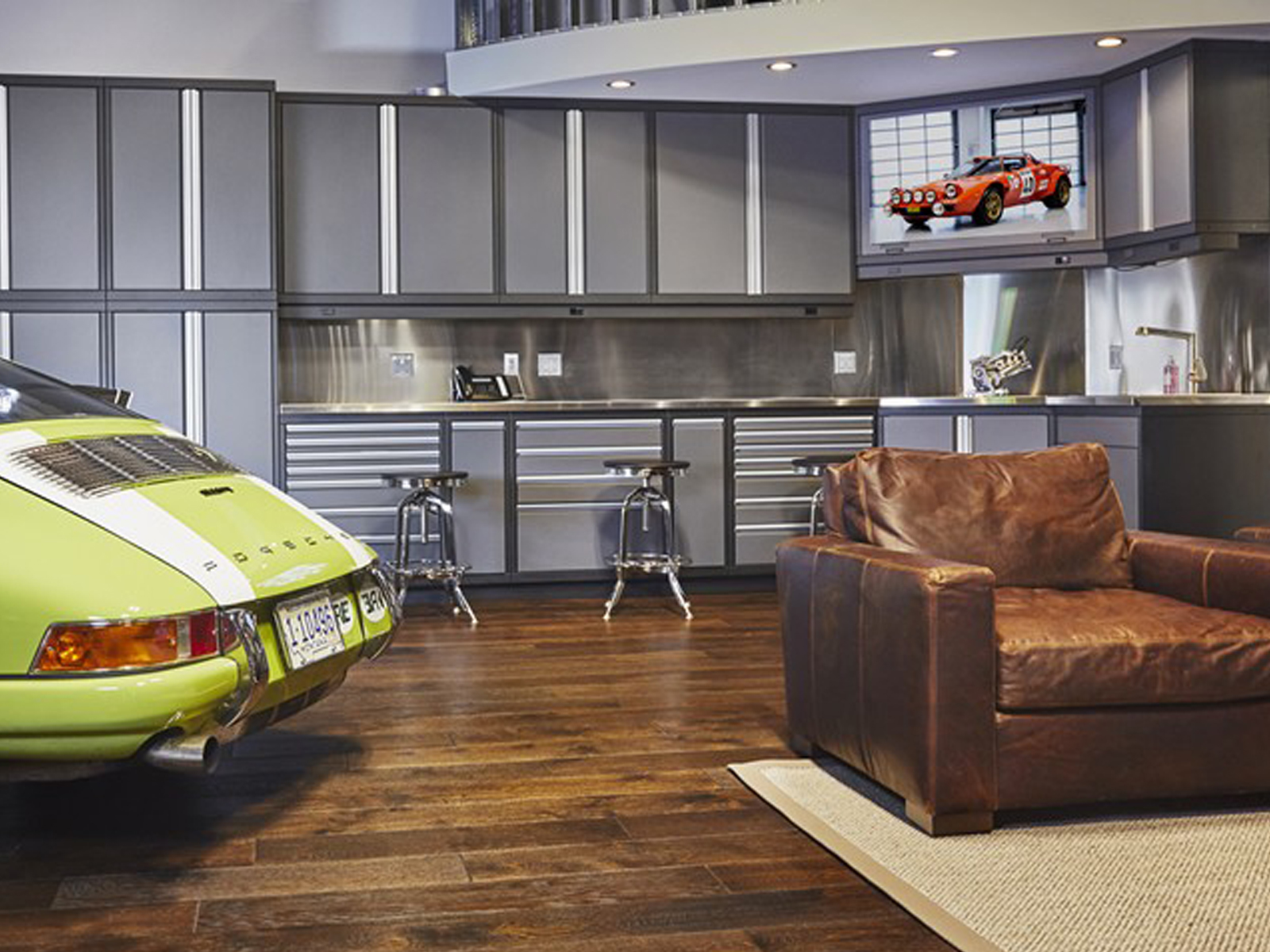
Unit Floor Plans
Units in Indian River MotorHaus vary in size, including 22’ x 40’, 23’ x 40’, 26’ x 40’, 24 x 48’, and 24’ x 55’.
There are numerous floor plans to choose from.
Building ‘A’

Building ‘B’
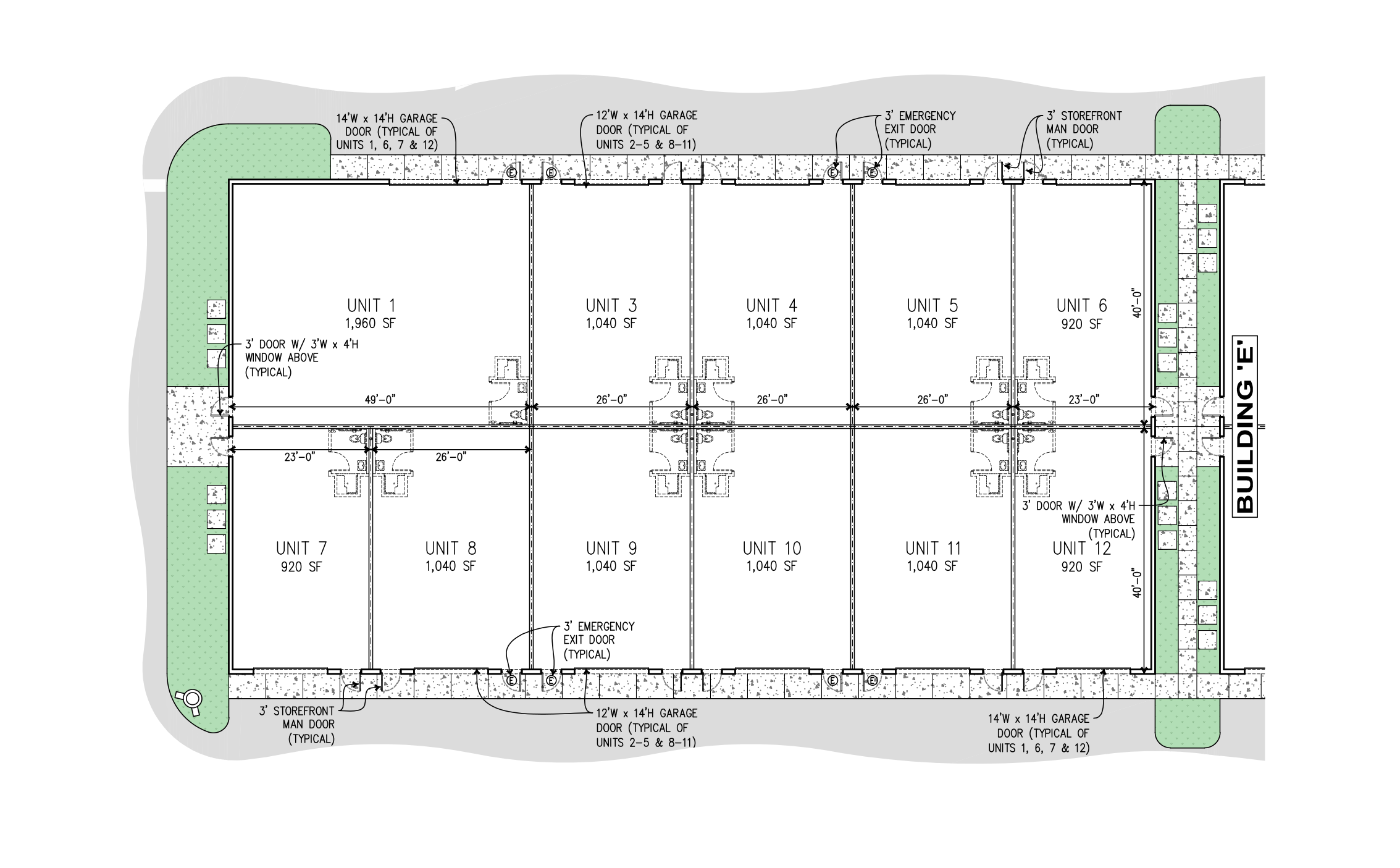
Building ‘C’
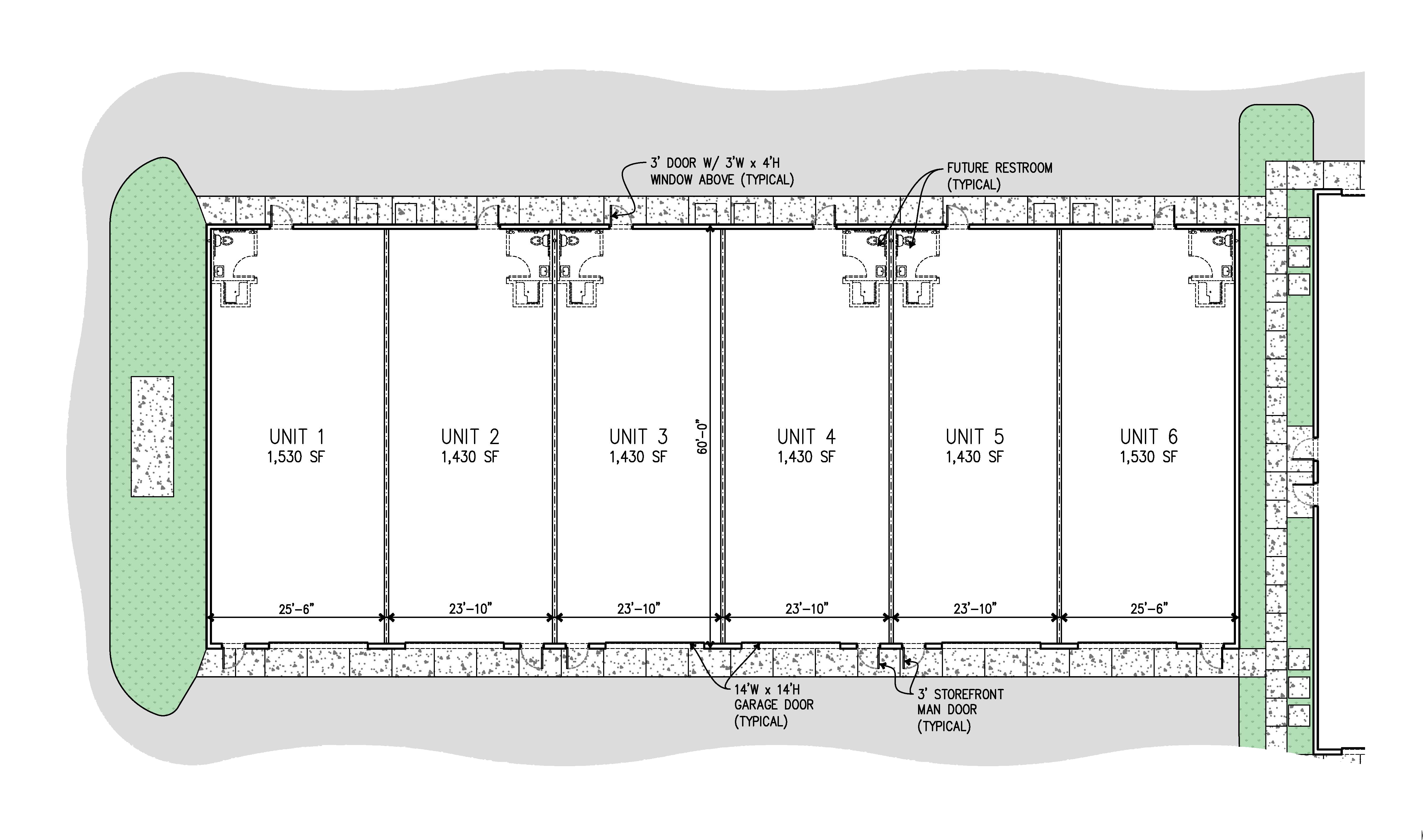
Building ‘D’
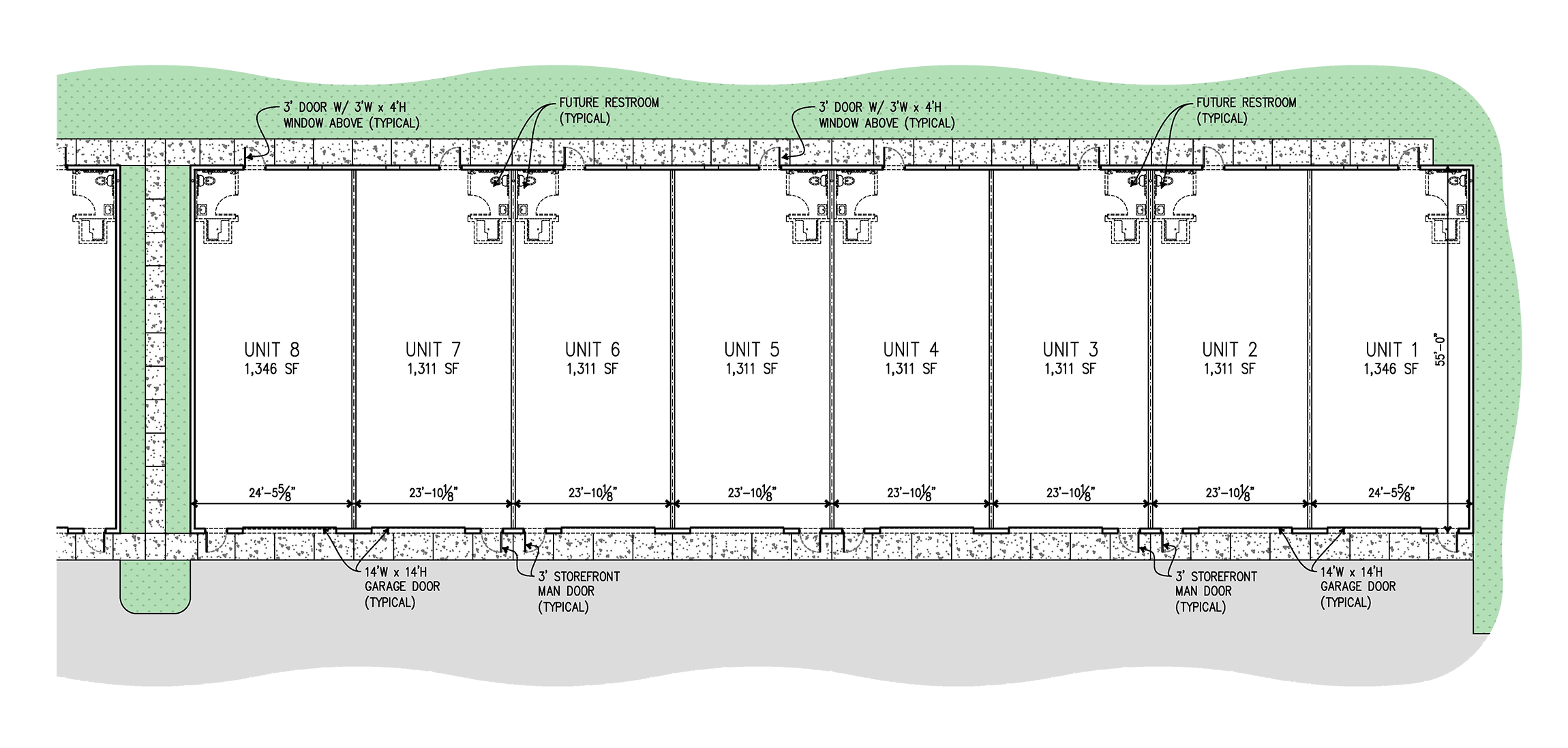
Building ‘E’
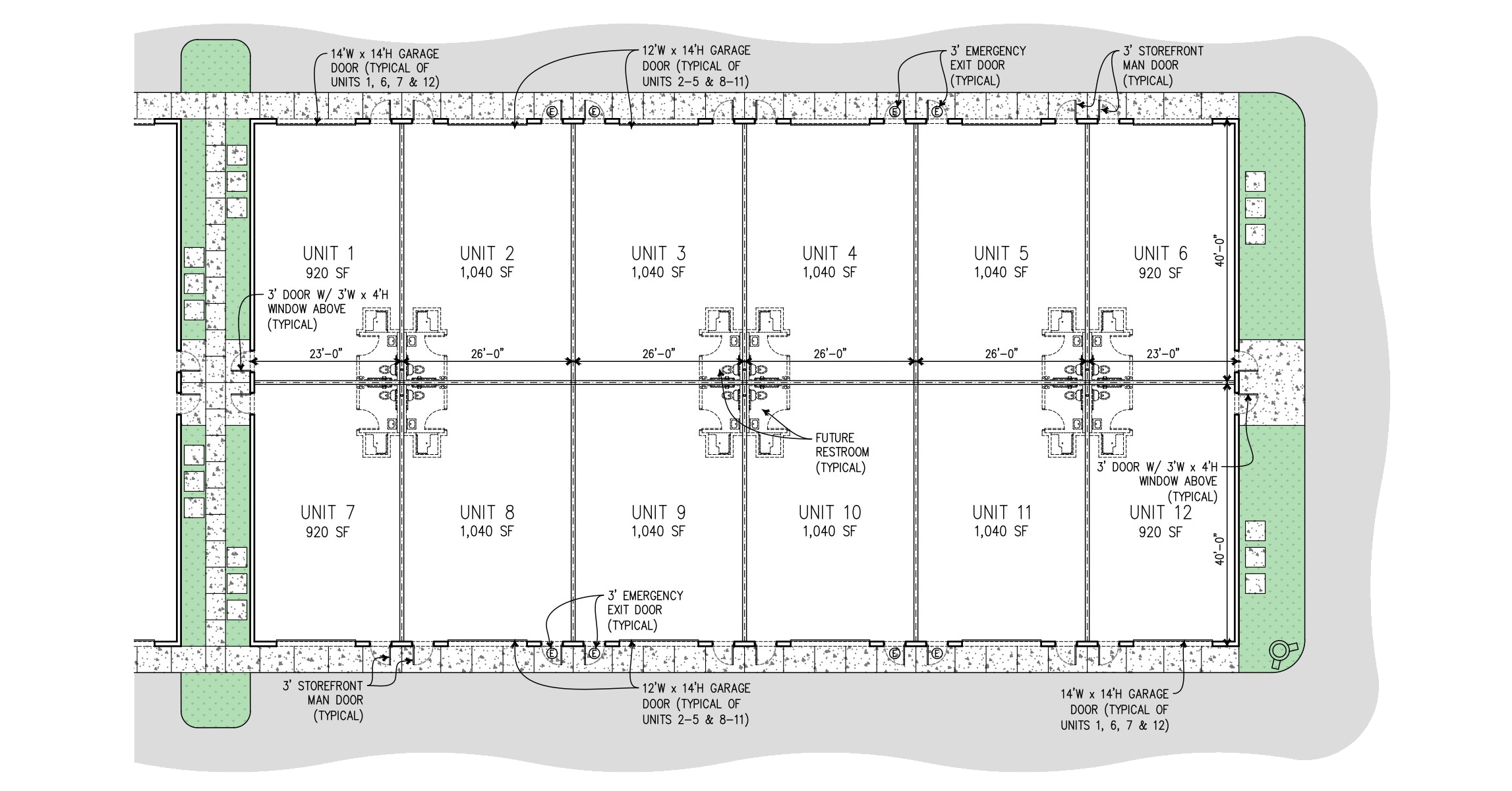
Building ‘F’
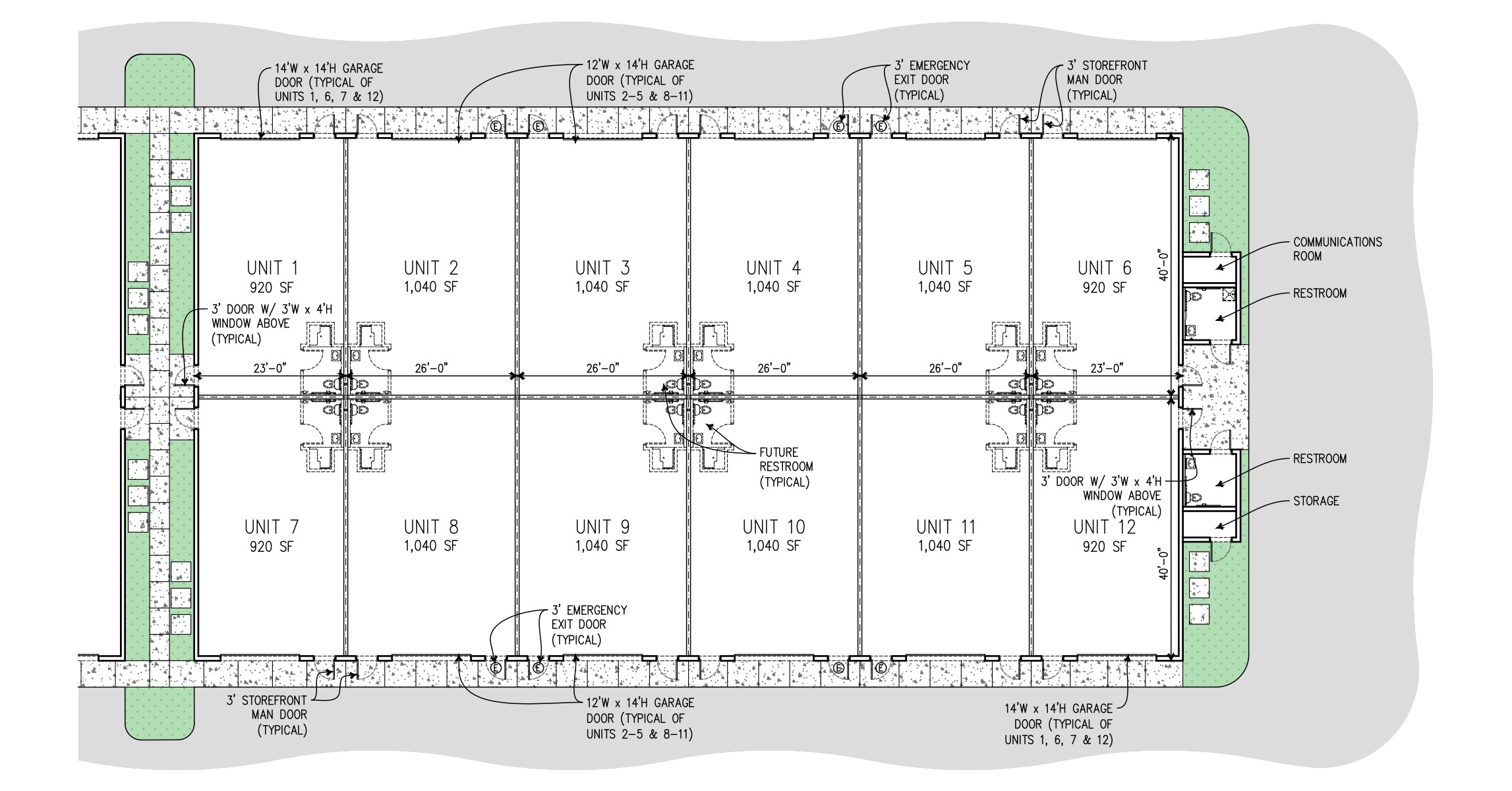
Building ‘G’
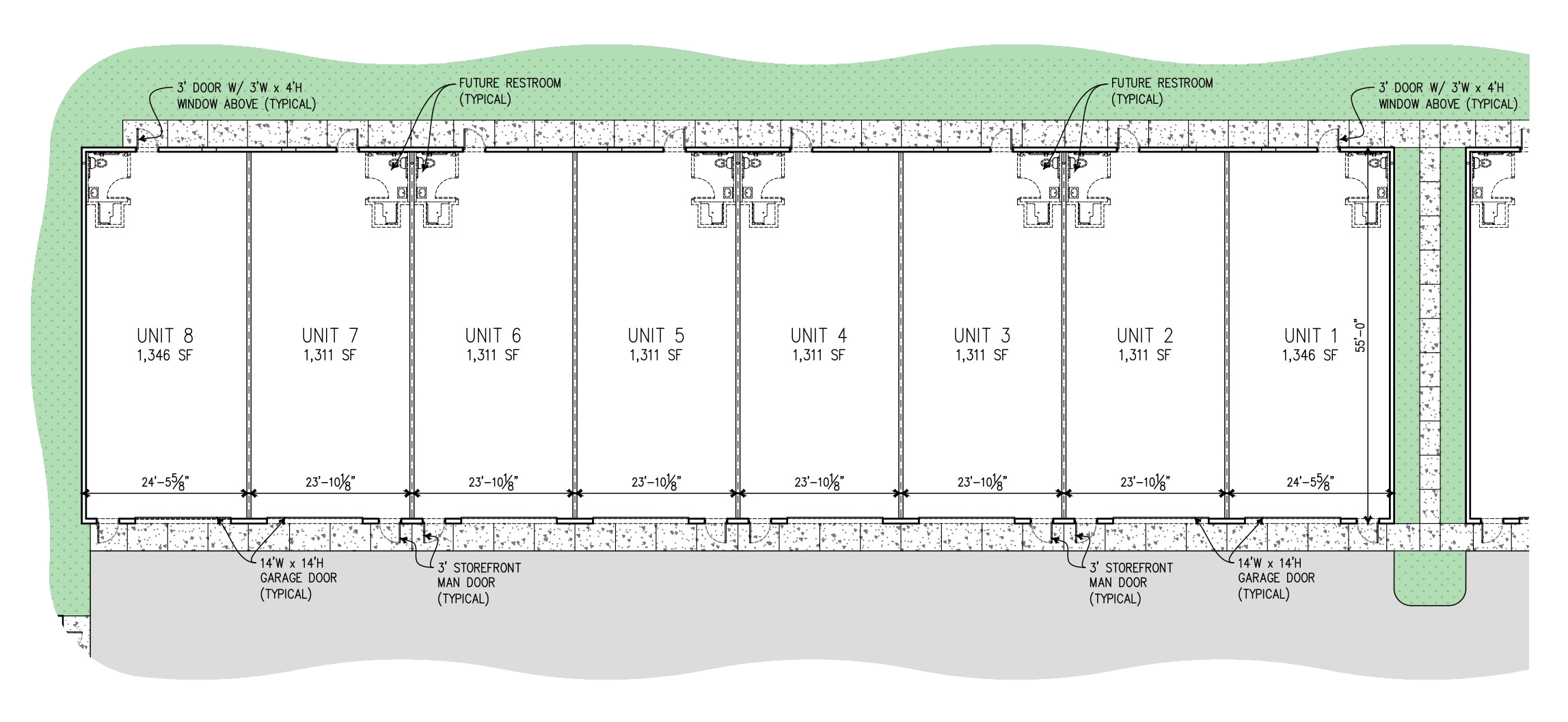
Building ‘H’

Building ‘I’
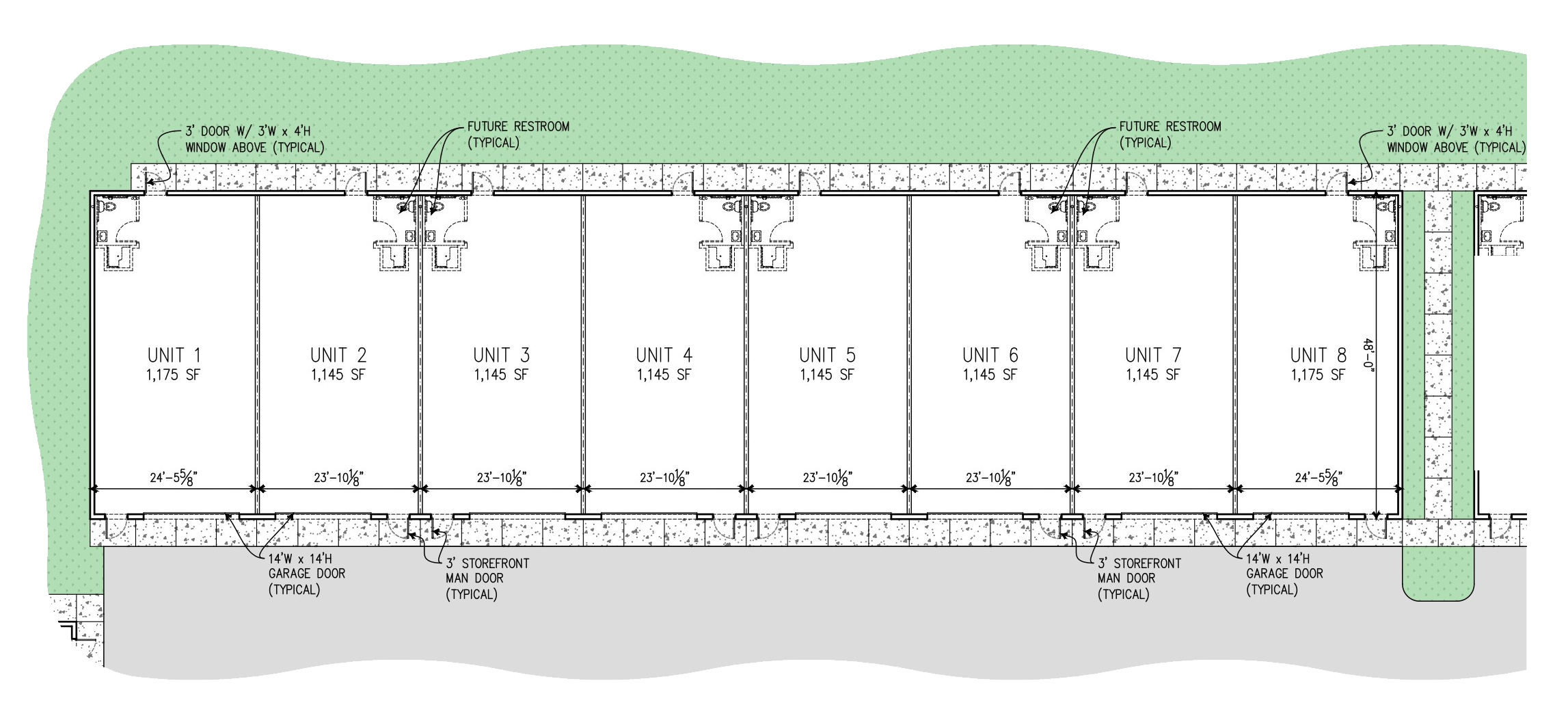
Building ‘J’
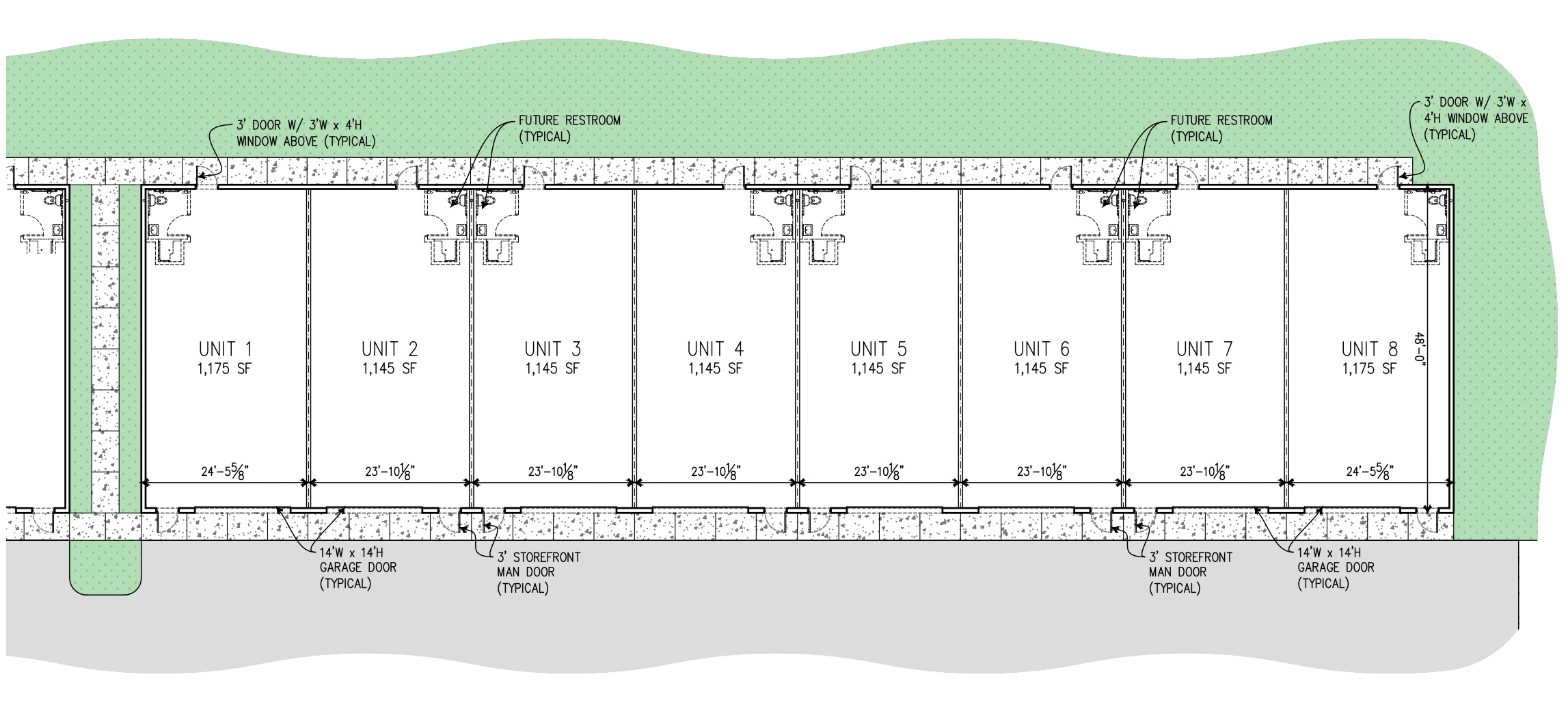
Optional Bathroom Configurations
All units are roughed in and ready to easily accommodate the addition of a bathroom in your unit. We offer 3 bathroom floor plans (½ bathroom, full bathroom with shower, and ½ bathroom with utility sink). The bathroom can be provided for an additional cost.
Other Optional Additions
In addition to bathrooms, the following is a list of other additions and upgrades that are offered at the time of purchase.
• Air conditioning
• Transfer switch for generator
• Electric lighting upgrades
• Additional electrical receptacles
• Epoxy floors
• Custom interior painting
• Utility sink
• Hose bib
• 8’ diameter fan
• Additional lighting
At your option, you may have your contractor provide any other additions to fully customize your unit.
