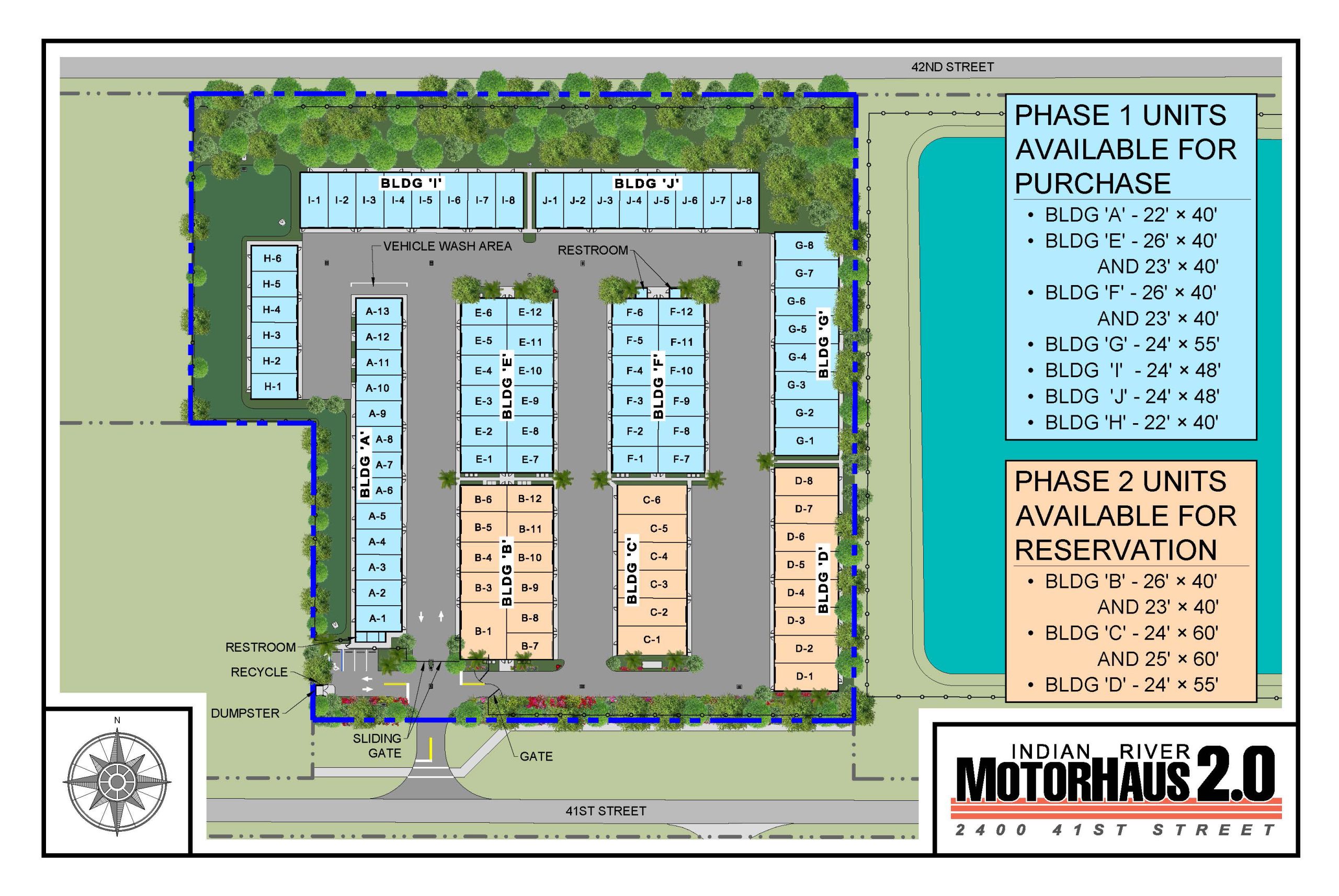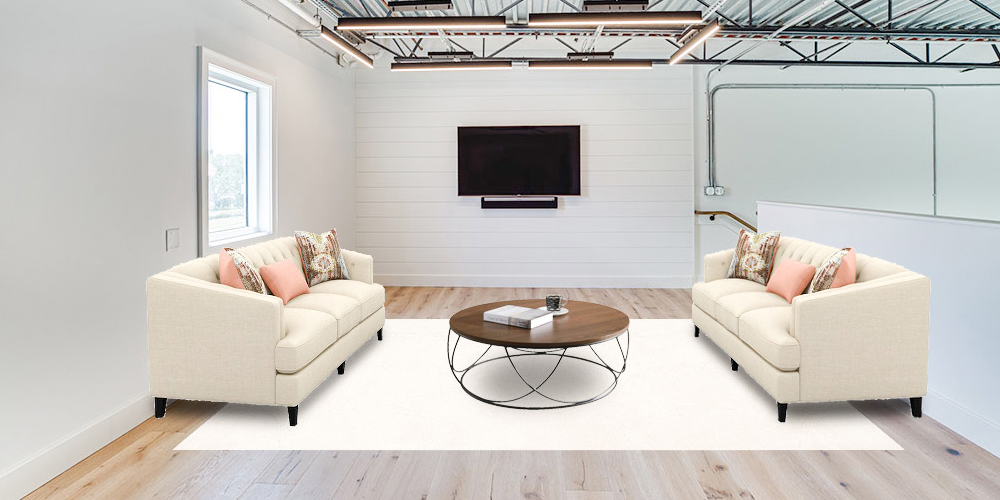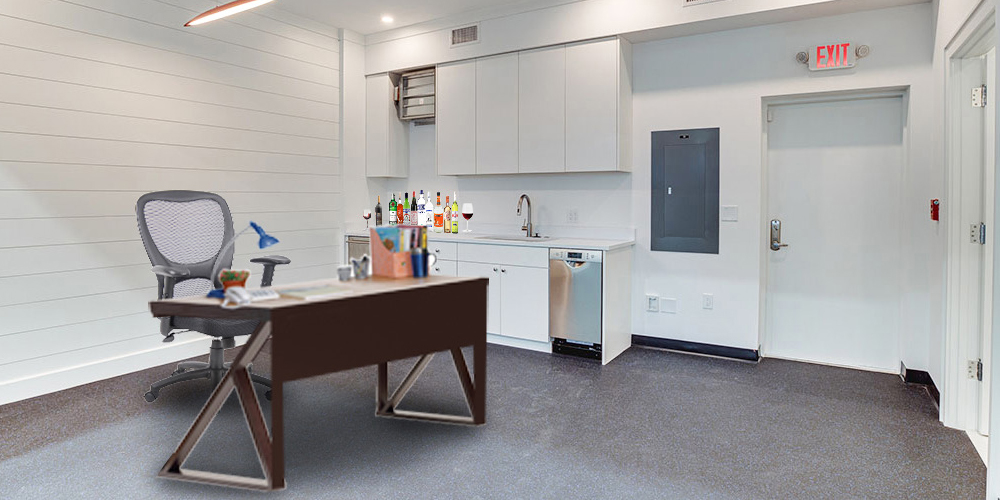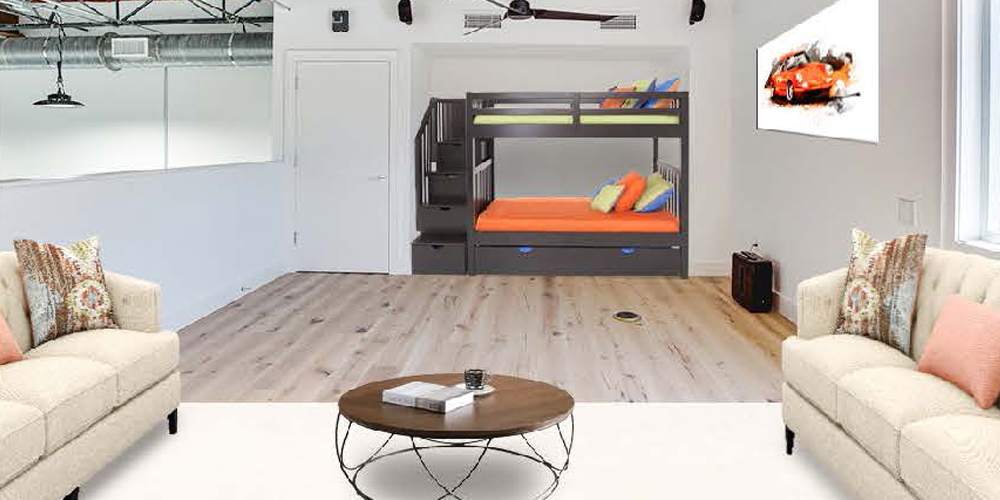CUSTOM APPOINTMENTS

ACCOMMODATIONS
Perfect Accommodations
MotorHaus provides extra wide 50′ to 60′ driveways, which simplifies maneuverability into your building while 12’ or 14’ wide x 14′ tall doors can accommodate most any boat or motor home. A common car wash area, RV dump, and restroom facilities are provided all within walking distance from your unit. Simply select the unit that best suits your needs.

HIGHEST LEVEL OF DESIGN AND CONSTRUCTION
Quality is Key
Indian River MotorHaus structures are built beyond code requirements, and as close to “hurricane-proof” as possible, and located outside the limits of flooding and storm surge. We expect many beachside residents to use their MotorHaus units as a hurricane refuge during an evacuation of the barrier island of Vero Beach.
STORAGE OR HANGING OUT IN STYLE
Accommodate Your Needs
Indian River MotorHaus was designed to accommodate a multitude of needs. From satisfying your passion to safely store your collector cars to providing storm shelter and security for that precious boat, RV, or other valuable assets. A MotorHaus unit is ready for turning your vision into the perfect “man cave”, “she-shed” or entertainment area to watch games or gather with friends, and is something guaranteed to impress.
FULLY CUSTOMIZABLE AND TAILORED BY YOU
Floor Plan Flexibility
The ability to customize your MotoHaus Unit is the best benefit. With a flexible floor plan, units are ready to be customized – pre-plumbed for bathroom/shower, supplied with 100 amp (min.) electric panel, monitored fire and smoke detectors, automated ventilation, auto garage door, main entry and rear entry man doors, internet-ready – customization of your unit is only limited by your imagination.
Units are prepped and ready for the addition of a second-floor/ mezzanine, air conditioning, car lift, bathroom/ shower, kitchenette/ coffee bar, or any improvement you need. The space is flexible, and the layout options a MotorHaus unit provides are unlimited.
Standard Features
The following comprises a list of standard features and specifications for any size MotorHaus building. Only the highest quality design and construction goes into these specifications, helping to ensure many years of ownership enjoyment.
Standard Building Specifications
• Convenient location – minutes from most residents on Vero Beach’s barrier island
• Hurricane proof construction (160+ mph wind speed)
• Wide-open drive aisles (50’ to 60’ in width)
• Private – completely fenced and gated facility, access only via individual security code
• Secure – video surveillance 24 hours/day, viewable from your computer or smartphone
• Fire protection – monitored fire alarm in each unit
• Designated vehicle wash area
• Men’s and women’s common restrooms, and water fountain
• Separate designated guest parking
• High ceilings expand the useable area: units accommodate car lifts and most units are designed for future 2nd floor mezzanine
Convenience
• 12’ or 14’ wide x 14’ tall garage door and two-man doors
• Garage door with automatic opener and remote
• Windows on most units for natural light
• Room for parking spaces in front of each unit
• 50’ and 60’ wide aisles for easy vehicle access
• RV sewer dump connection
• ATT conduits in place at each unit for future service
Structure
• Concrete tilt-up wall panels on most buildings
• Open web steel bar joists and insulated metal deck roof system
• 1-hour fire rated and insulated interior partition walls
• Floor slabs designed to accommodate car lift and mezzanines
• Commercial grade doors and hardware
Electricity
• Individual metered electric
• 100 Amp (min.) electric panel – sized for recreational vehicle hook-up, air conditioning, bathroom, kitchenette, with ample capacity for more
• Convenience receptacle and lighting
• Exit lights and emergency exterior wall mounted lights
• Internet Ready
• Generator back-up electric available for most units via optional transfer switch (at additional costs)
Mechanical
• Ventilation with occupancy sensors and fresh air intake
• Conduits/chases for future air conditioning connection
• R20 roof insulation
Plumbing
• Complete rough in for future bathroom and shower
• Floor drain for oil/fuel containment
• Oversize roughed in plumbing – adequate for recreational vehicle connection
Move-In Ready
• Your building is ready to move in – you only need to open your electric account with FPL
• Designed to meet building code requirements for storage of motor vehicles



