FULLY CUSTOMIZABLE AND TAILORED BY YOU

MOTORHAUS UNITS
Floor Plan Flexibility
All units are delivered ready to move in. However, the ability to customize your MotoHaus Unit is the best benefit. With a flexible floor plan, units are ready to be customized – pre-plumbed for bathroom/shower, supplied with 100 amp electric panel, monitored fire and smoke detectors, automated ventilation, auto garage door, front and rear entry man doors, internet-ready – customization of your unit is only limited by your imagination.
Units are prepped and ready for the addition of a second-floor/mezzanine, air conditioning, car lift, bathroom/shower, kitchenette/coffee bar, or any improvement you need. The space is flexible, and the layout options a MotorHaus unit provides are unlimited.
Unit as delivered
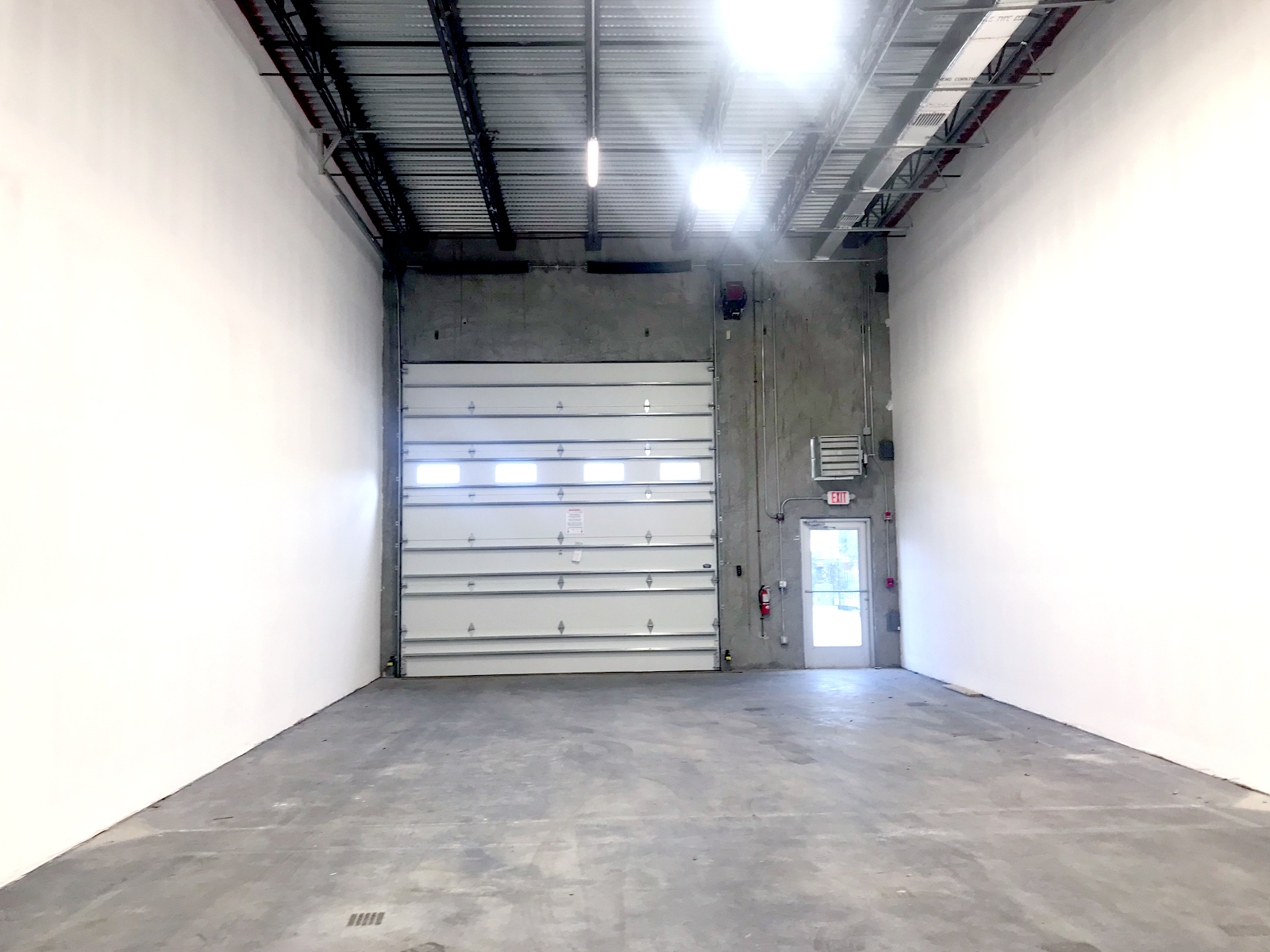
Customized unit
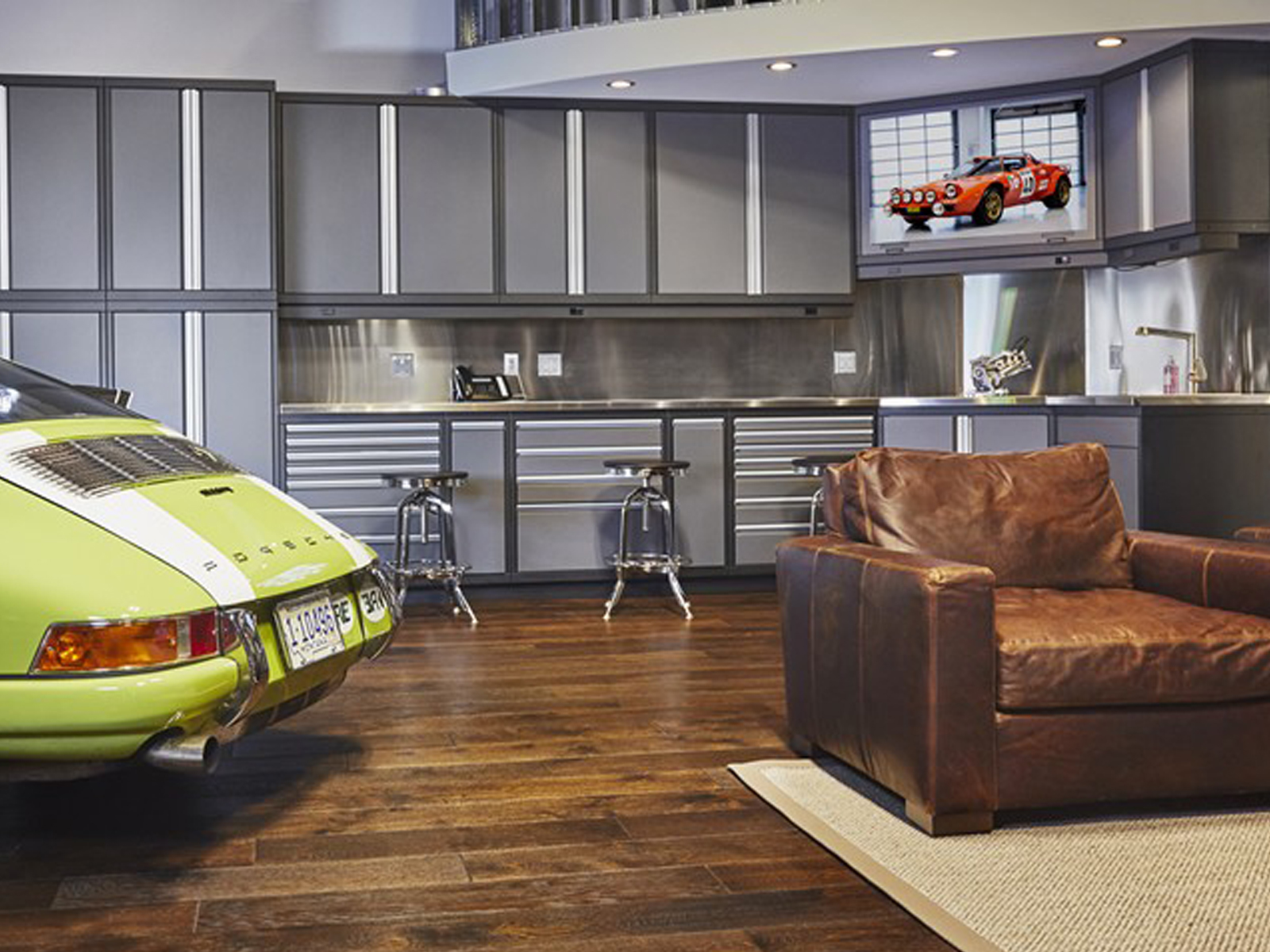
Unit Floor Plans
Units in Indian River MotorHaus vary in size, including 23’ x 40’, 26’ x 40’, 24 x 48’, 24’ x 55’, 48’ x 48’ and 24 x 60’. In addition, during pre-construction and early construction sales, buyers have the option to combine units to double or triple their size. Each unit is complete with pre-plumbed water and sanitary sewer lines to accommodate a full bathroom, kitchenette, mini bar/ coffee bar, or other custom improvement. Units are tall and large enough to add a second floor mezzanine – great for game rooms, recreation space, personal/ home offices and more. Some of our MotorHaus owners have even added golf or sporting clay simulators in their units. Its only limited by your imagination.
MotorHaus also includes Comcast Communications on-site and is available to be connected directly to each unit – supporting your internet, phone, camera and security system installations.
Building ‘A’
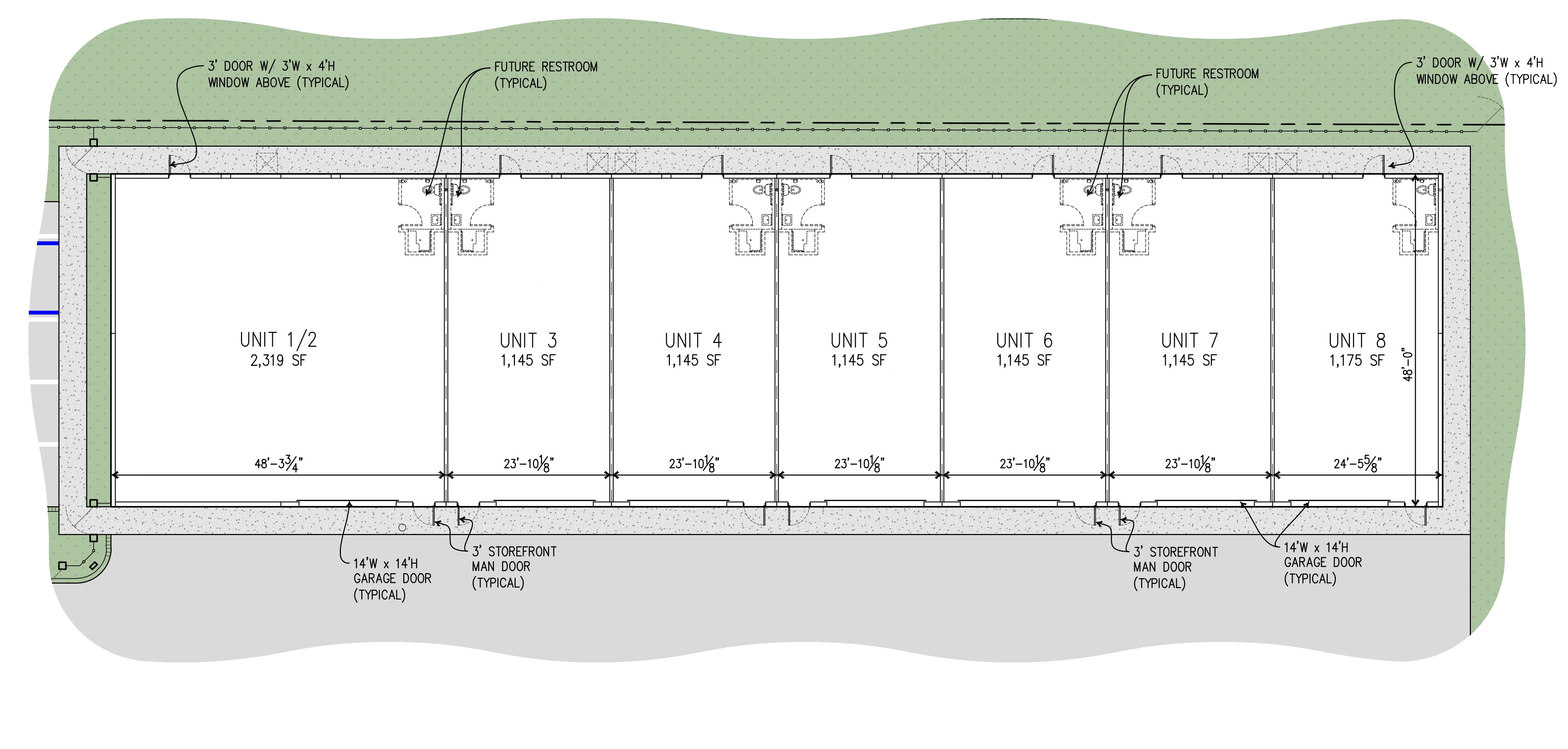
Building ‘B’
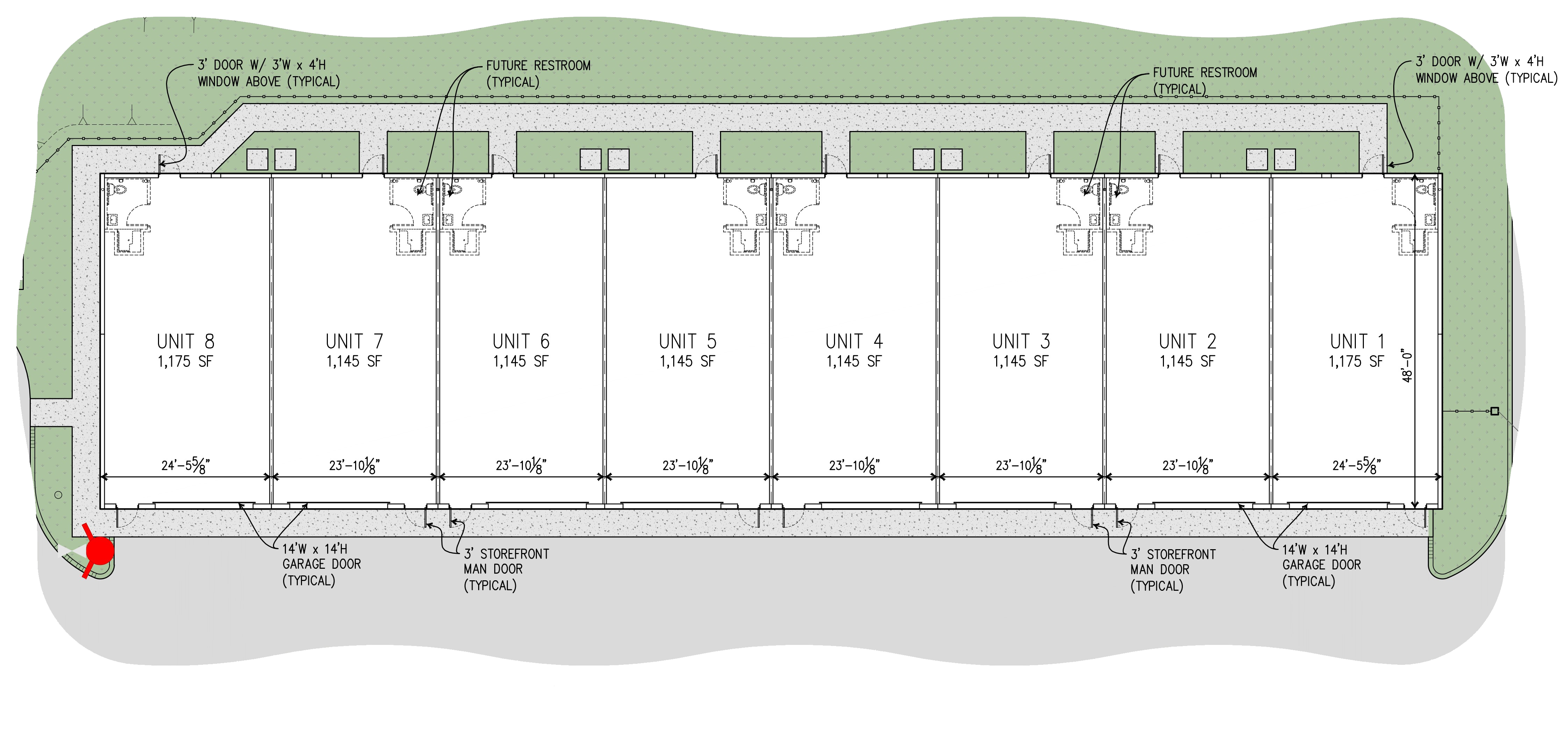
Building ‘C’

Building ‘D’
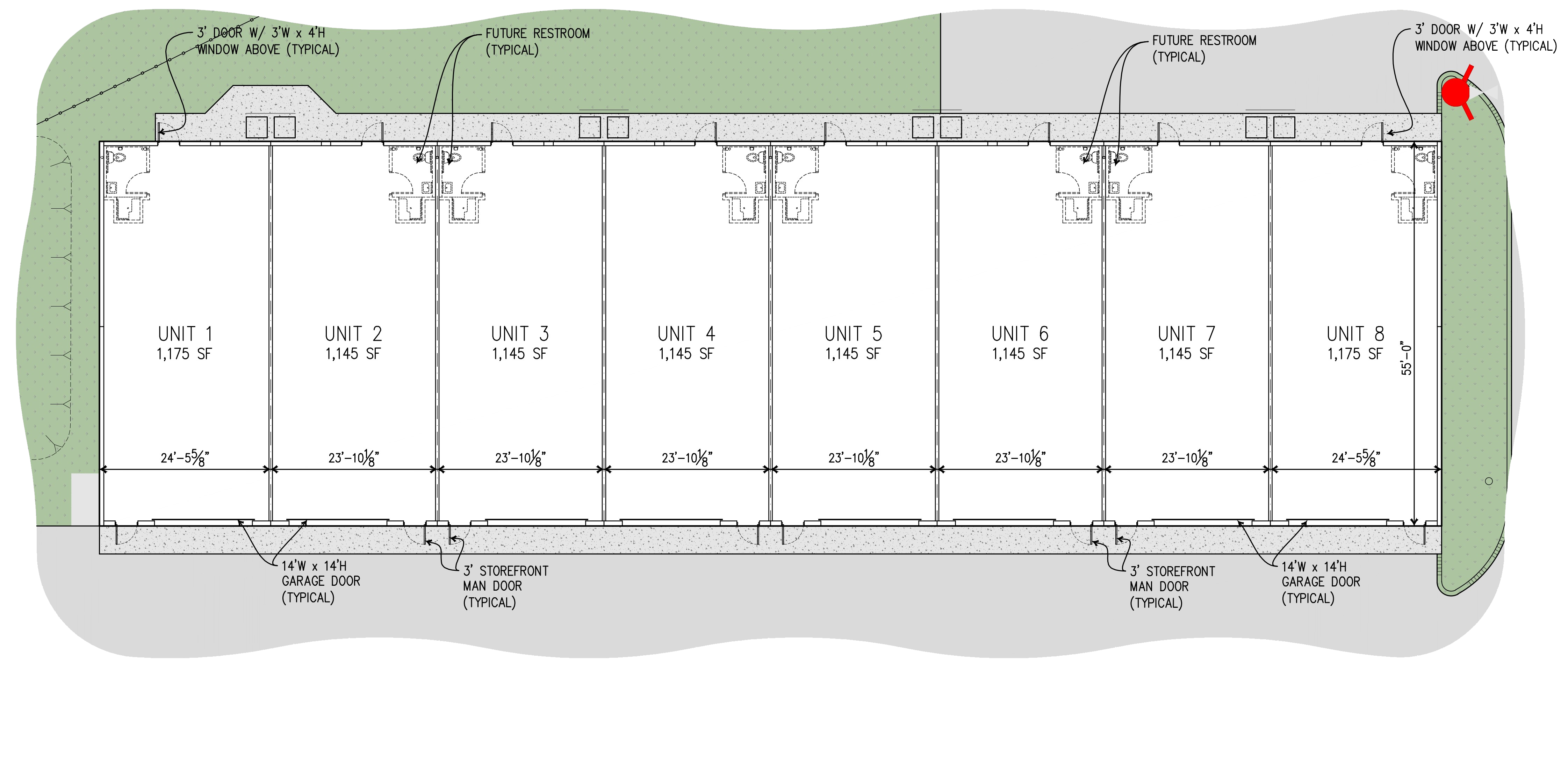
Building ‘E’
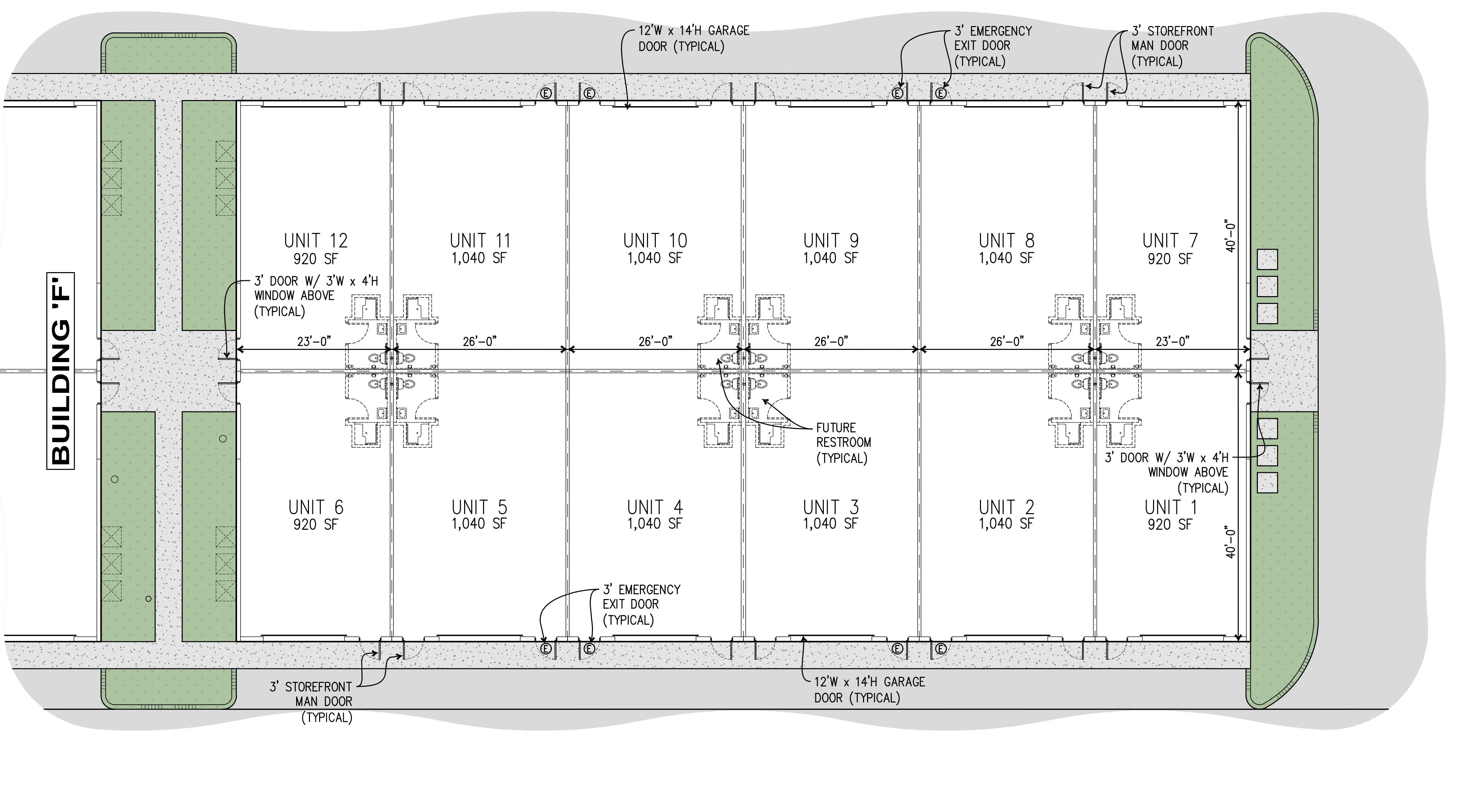
Building ‘F’
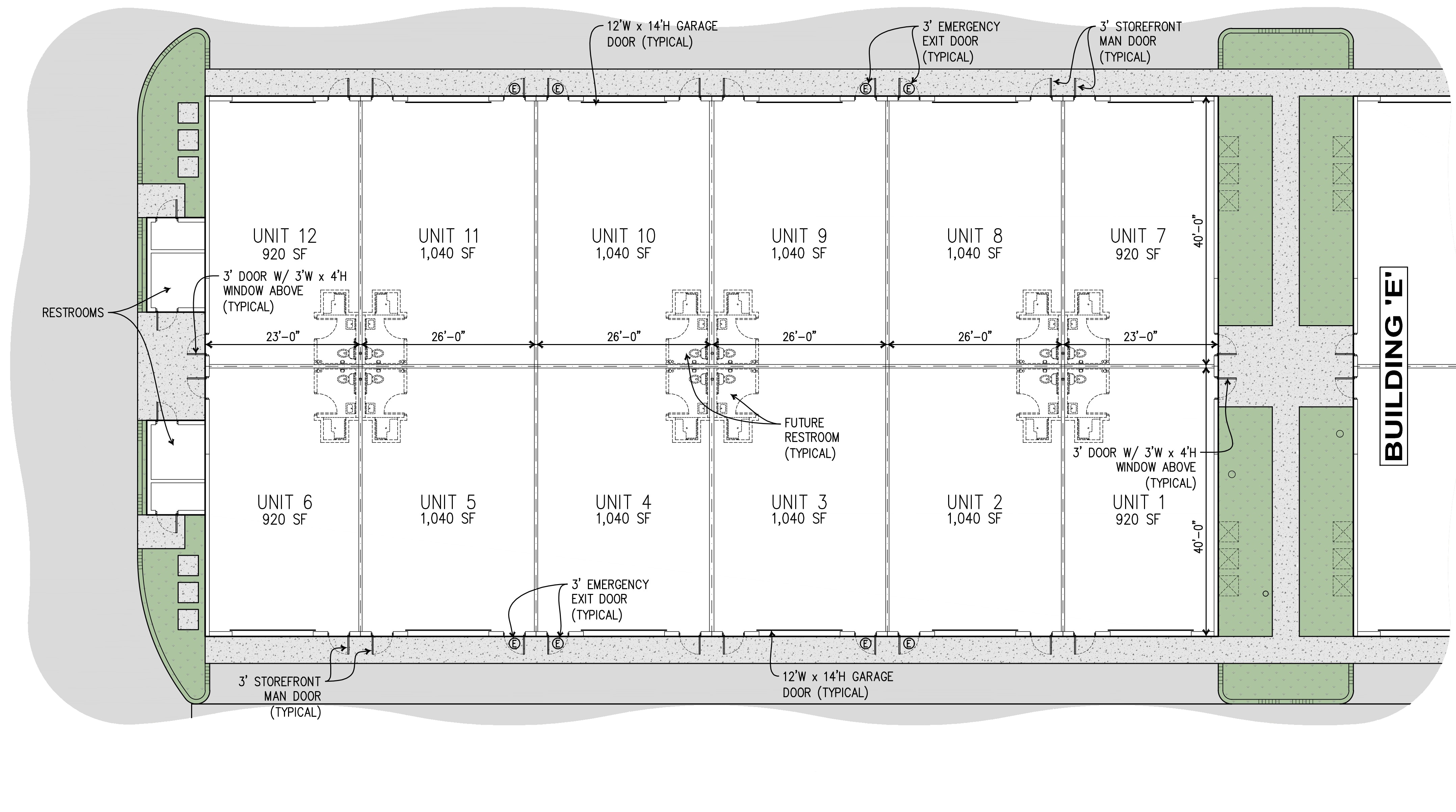
Building ‘G’
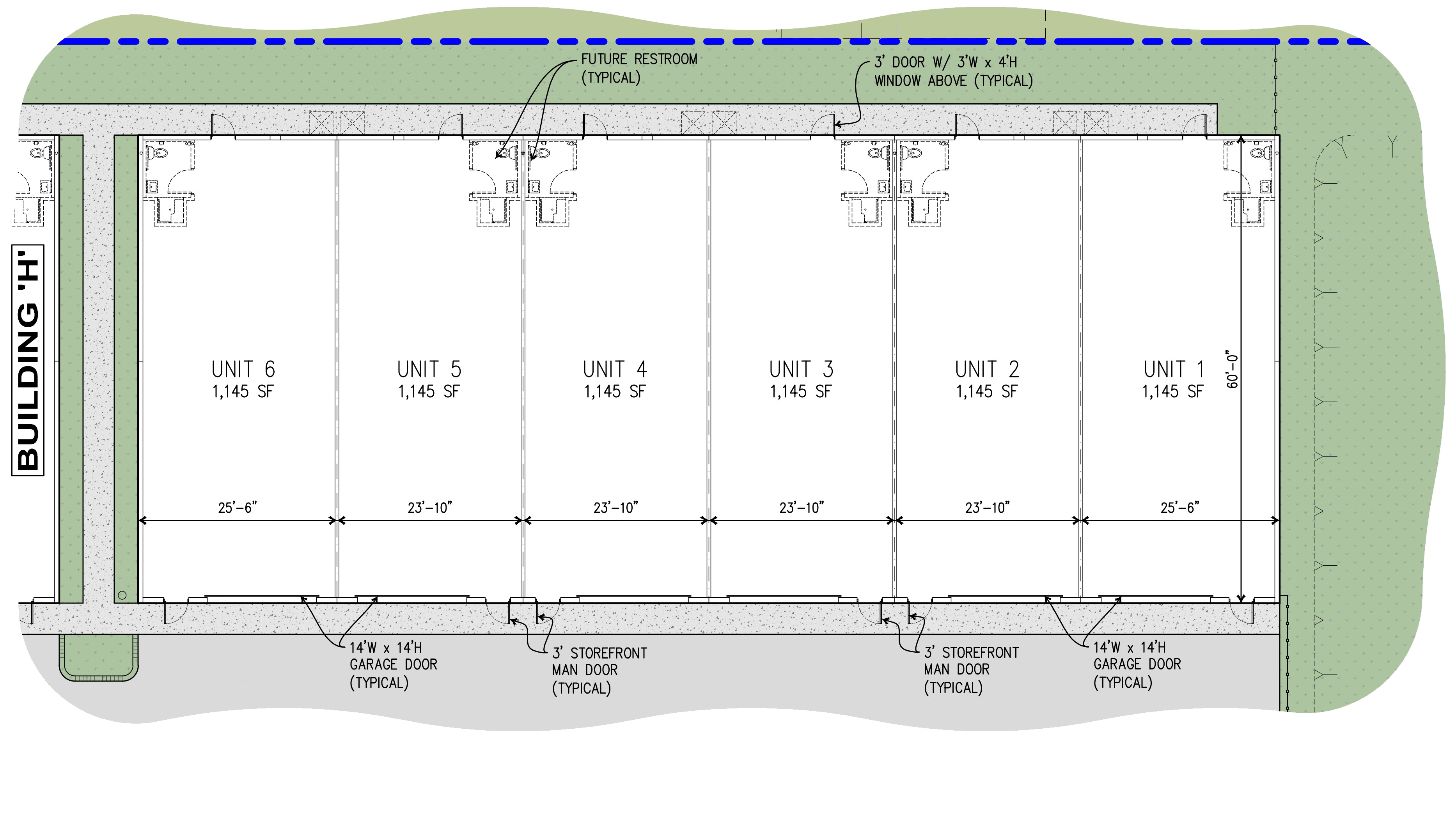
Building ‘H’
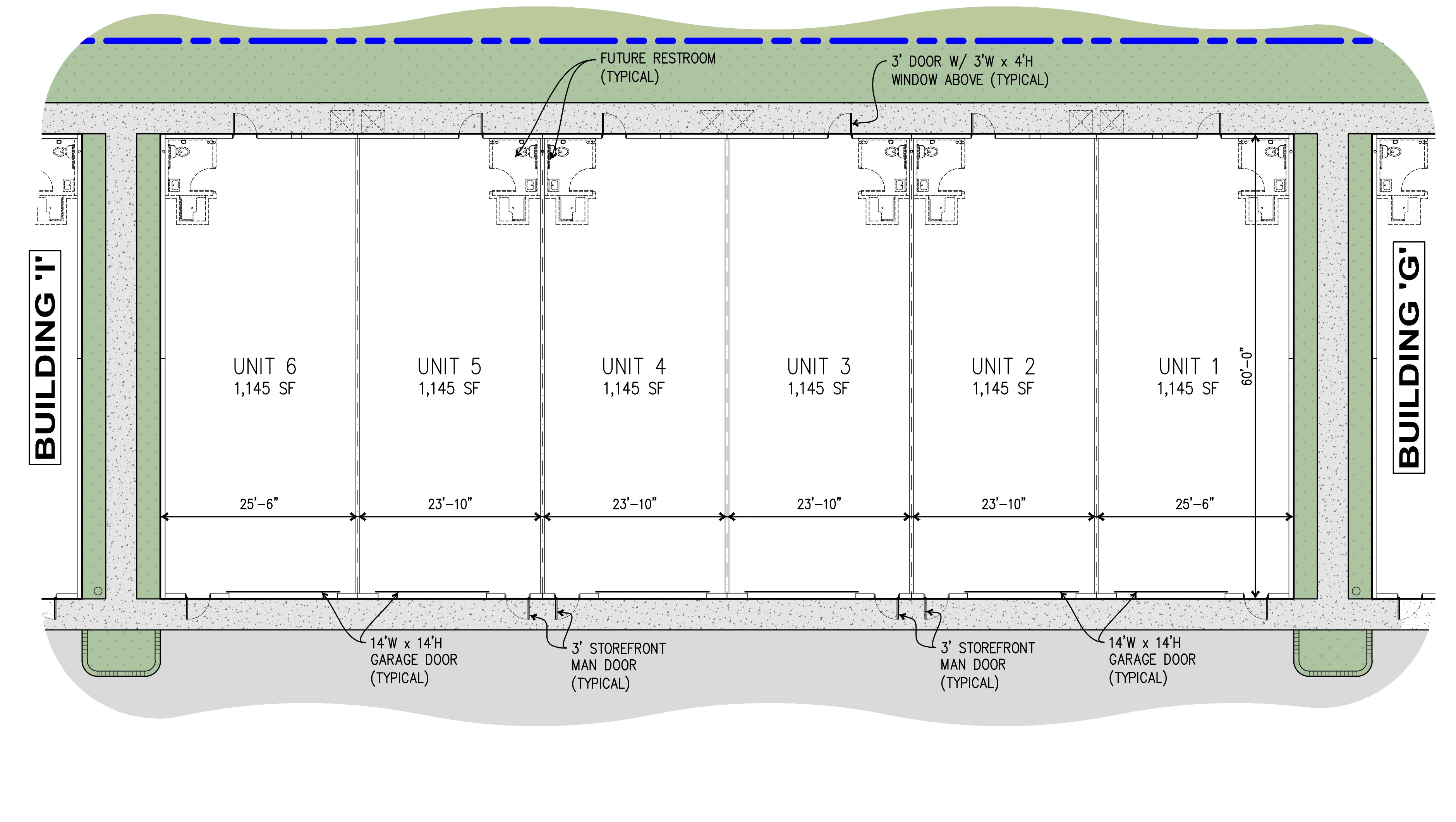
Building ‘I’
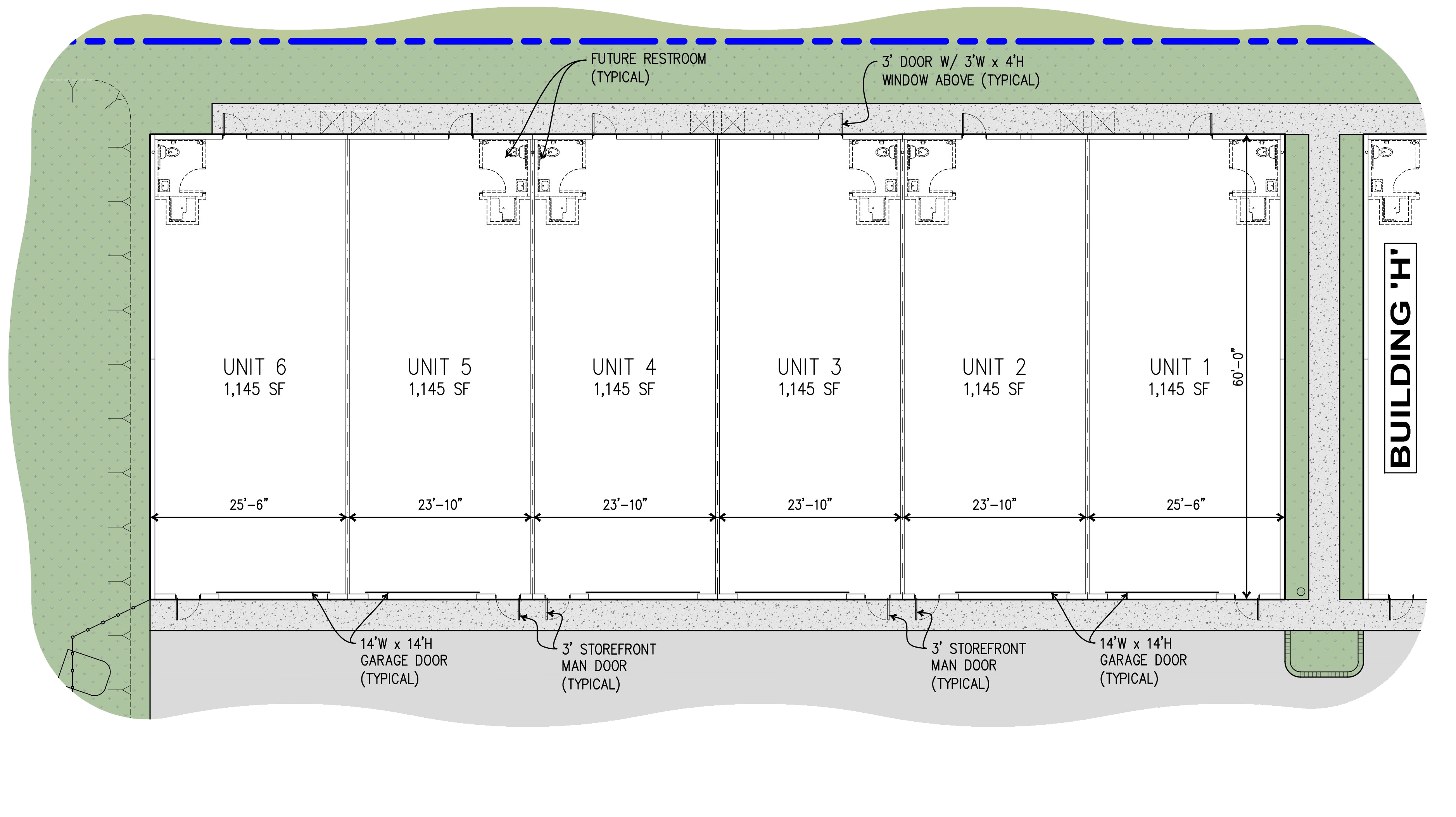
Optional Additions
The following is a list of other additions and upgrades that are offered at the time of purchase.
• Air conditioning
• Transfer switch and connection to the on-site generator
• Electric lighting upgrades
• Additional electrical receptacles
• Epoxy floors
• Custom interior painting
• Utility sink
• Hose bib
• 8’ diameter fan
• Additional lighting
At your option, you may have your contractor provide any other additions to fully customize your unit.
