INDIAN RIVER MOTORHAUS

Buildings
Building A
Building A contains 1 large / oversized 2319 sq. ft. unit (48’ x 48’ +-) and contains 7 large 1152 sq. ft. (24’ x 48’) units with ceiling height to accommodate a mezzanine. These units will accommodate almost any size boat & trailer or RV that you may have. Building A is situated on the south side of the site, adjacent to the entrance and it overlooks a pond, wetland and upland preservation area.
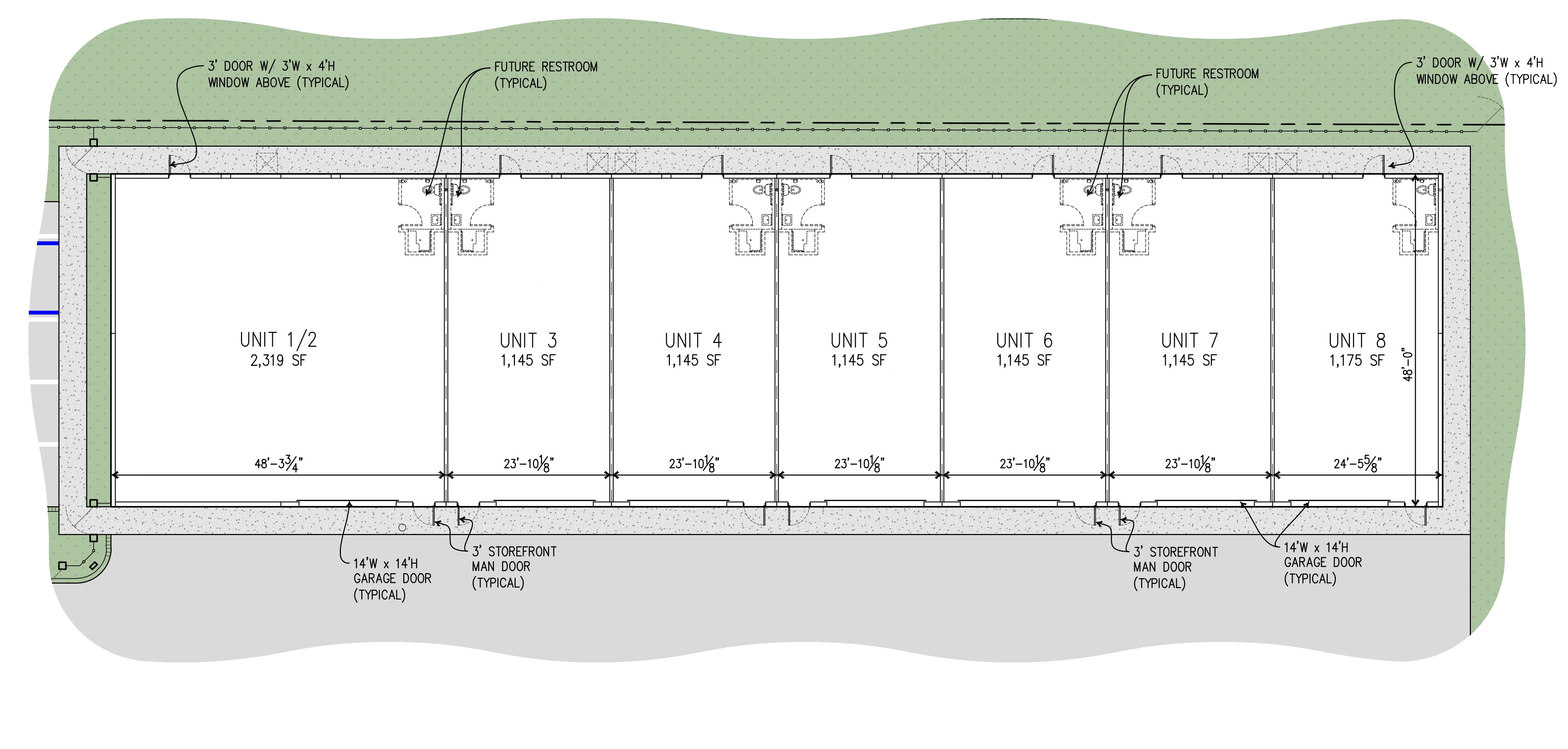
| UNIT A-1/2 | AVAILABLE |
| UNIT A-3 | AVAILABLE |
| UNIT A-4 | AVAILABLE |
| UNIT A-5 | AVAILABLE |
| UNIT A-6 | AVAILABLE |
| UNIT A-7 | AVAILABLE |
| UNIT A-8 | AVAILABLE |
INDIAN RIVER MOTORHAUS
Building B
Building B contains 8 of the large 1152 sq ft. (24’ x 48’) units with ceiling height to accommodate a mezzanine. These units will accommodate almost any size boat & trailer or RV that you may have. Building B is situated on the east side of the campus near the main entrance and offers the most convenient access of all units.
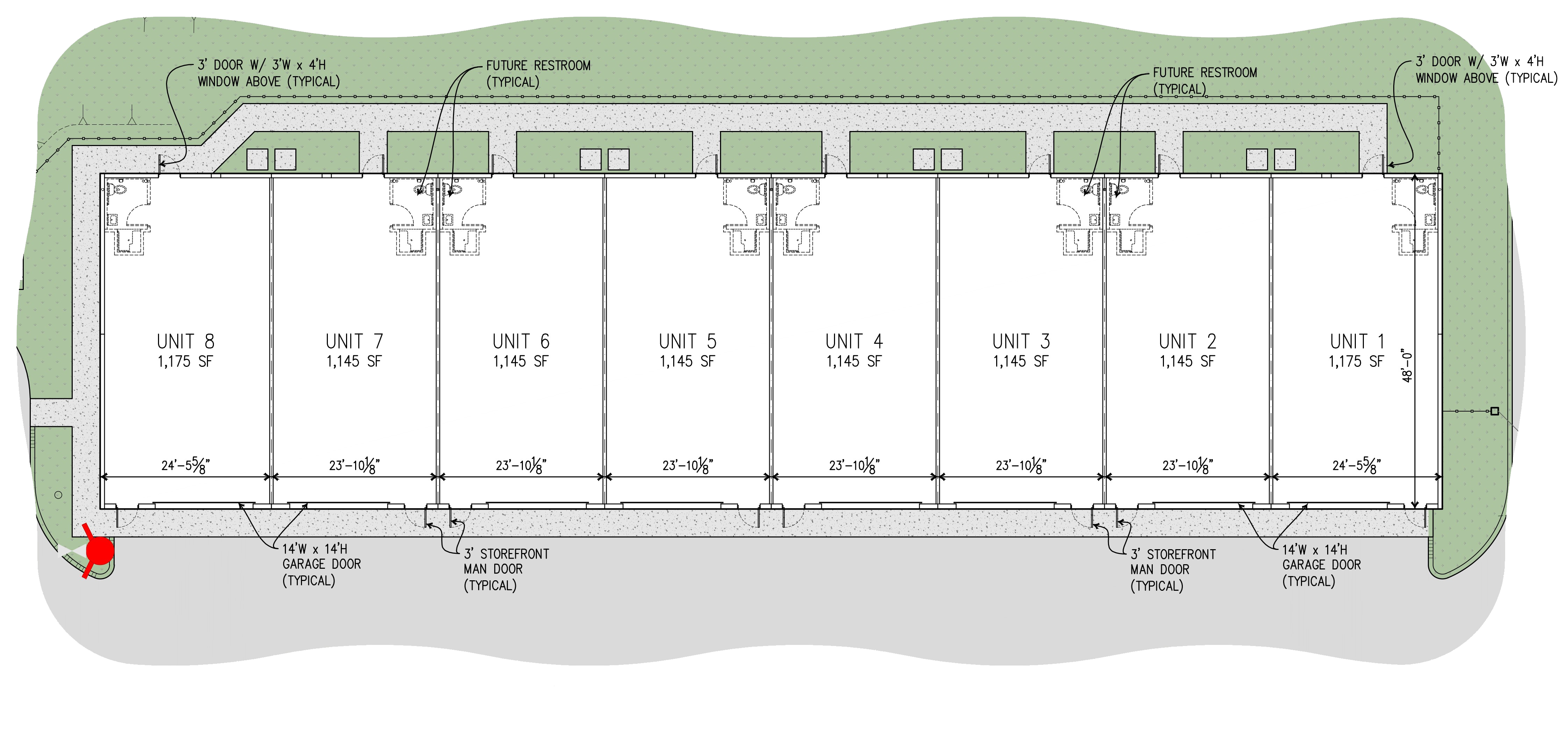
| UNIT B-1 | AVAILABLE |
| UNIT B-2 | AVAILABLE |
| UNIT B-3 | AVAILABLE |
| UNIT B-4 | AVAILABLE |
| UNIT B-5 | AVAILABLE |
| UNIT B-6 | AVAILABLE |
| UNIT B-7 | AVAILABLE |
| UNIT B-8 | AVAILABLE |
INDIAN RIVER MOTORHAUS
Building C
Building C contains 12 units varying in size from 920 sq ft. (23’ x 40’) to 1040 sq ft. (26’ x 40’), with ceiling height to accommodate a mezzanine. Building C is centrally located on the site and is designed with units “back-to-back”, meaning the purchase of two back-to-back units can provide a cavernous 80’ deep unit with 12’ x 14’ garage doors on either end. This set-up allows ingress and egress of multiple large vehicles and vehicle/trailer combinations without jockeying the vehicles around. Simply pull in one end and pull out at the other.

| UNIT C-1 | RESERVED |
| UNIT C-2 | AVAILABLE |
| UNIT C-3 | AVAILABLE |
| UNIT C-4 | AVAILABLE |
| UNIT C-5 | AVAILABLE |
| UNIT C-6 | AVAILABLE |
| UNIT C-7 | RESERVED |
| UNIT C-8 | RESERVED |
| UNIT C-9 | AVAILABLE |
| UNIT C-10 | AVAILABLE |
| UNIT C-11 | AVAILABLE |
| UNIT C-12 | AVAILABLE |
INDIAN RIVER MOTORHAUS
Building D
Building D contains 8 of the largest units at MotorHaus. The units are 1320 sq ft. (24’ x 55’) with ceiling height to accommodate a mezzanine. Building D units are situated on a 75’ drive aisle, and are large enough to accommodate the biggest RV or boat and trailer you may have. Building D is situated on the west side of the campus and overlooks a large landscape area.
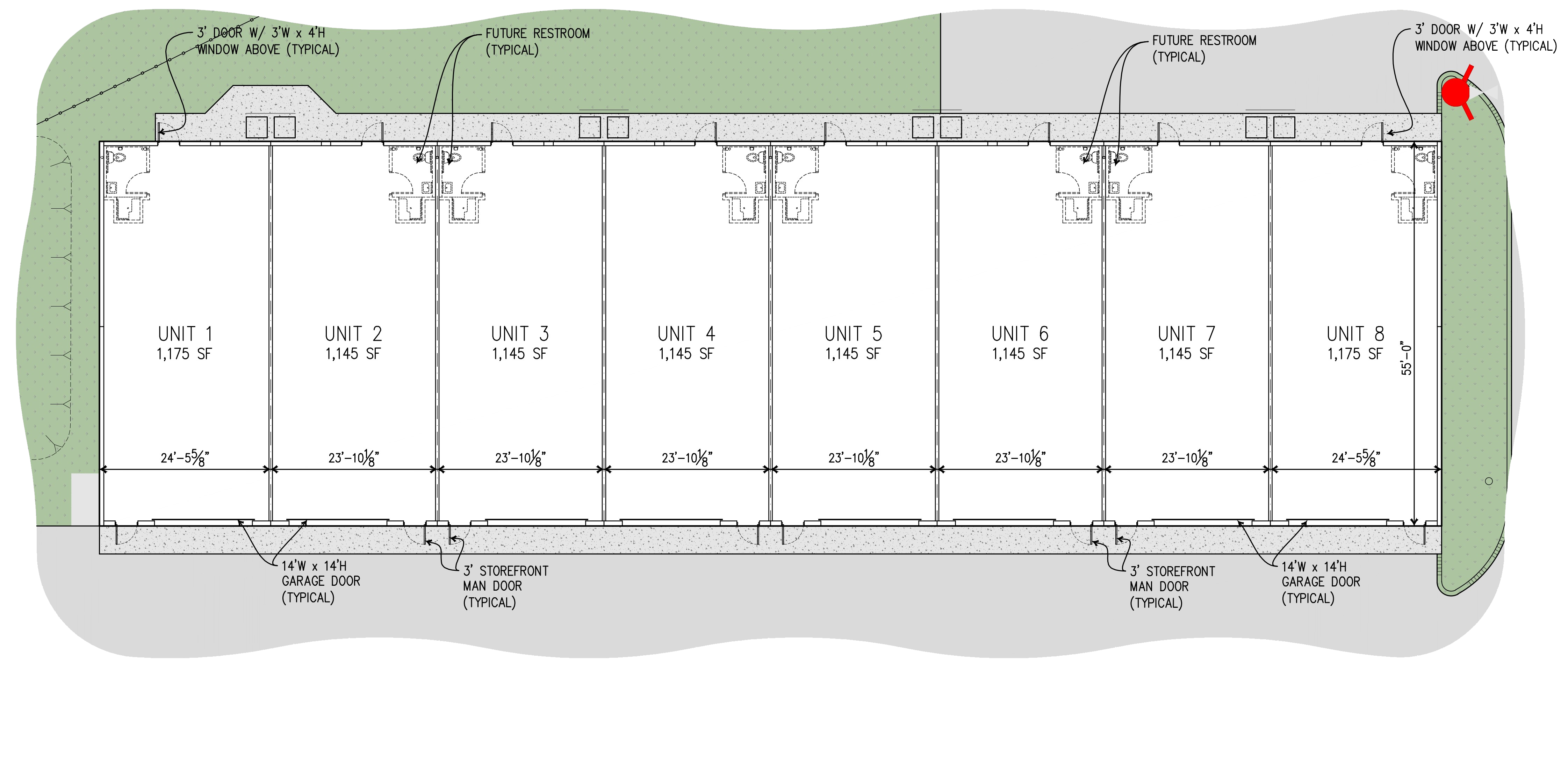
| UNIT D-1 | AVAILABLE |
| UNIT D-2 | AVAILABLE |
| UNIT D-3 | AVAILABLE |
| UNIT D-4 | AVAILABLE |
| UNIT D-5 | AVAILABLE |
| UNIT D-6 | AVAILABLE |
| UNIT D-7 | AVAILABLE |
| UNIT D-8 | RESERVED |
INDIAN RIVER MOTORHAUS
Building E
Building E contains 12 units varying in size from 920 sq ft. (23’ x 40’) to 1040 sq ft. (26’ x 40’), with ceiling height to accommodate a mezzanine. Building E is centrally located on the site and is designed with units “back-to-back”, meaning the purchase of two back-to-back units can provide a cavernous 80’ deep unit with 12’ x 14’ garage doors on either end. This set-up allows ingress and egress of multiple large vehicles and vehicle/trailer combinations without jockeying the vehicles around. Simply pull in one end and pull out at the other.
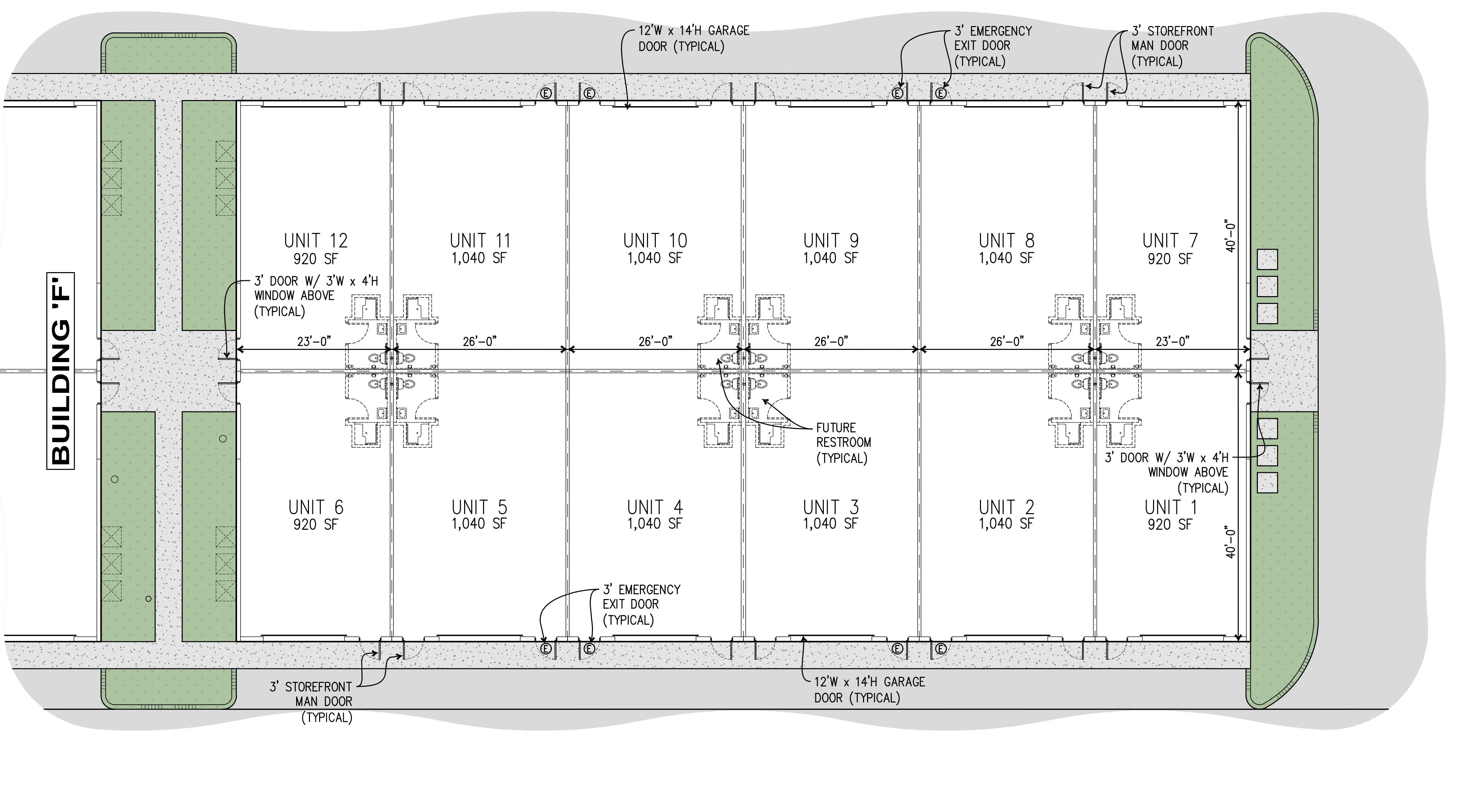
| UNIT E-1 | AVAILABLE |
| UNIT E-2 | AVAILABLE |
| UNIT E-3 | AVAILABLE |
| UNIT E-4 | AVAILABLE |
| UNIT E-5 | AVAILABLE |
| UNIT E-6 | AVAILABLE |
| UNIT E-7 | AVAILABLE |
| UNIT E-8 | AVAILABLE |
| UNIT E-9 | AVAILABLE |
| UNIT E-10 | AVAILABLE |
| UNIT E-11 | AVAILABLE |
| UNIT E-12 | AVAILABLE |
INDIAN RIVER MOTORHAUS
Building F
Building F contains 12 units varying in size from 920 sq ft. (23’ x 40’) to 1040 sq ft. (26’ x 40’), with ceiling height to accommodate a mezzanine. Building F is centrally located on the site and is designed with units “back-to-back”, meaning the purchase of two back-to-back units can provide a cavernous 80’ deep unit with 12’ x 14’ garage doors on either end. This set-up allows ingress and egress of multiple large vehicles and vehicle/trailer combinations without jockeying the vehicles around. Simply pull in one end and pull out at the other.
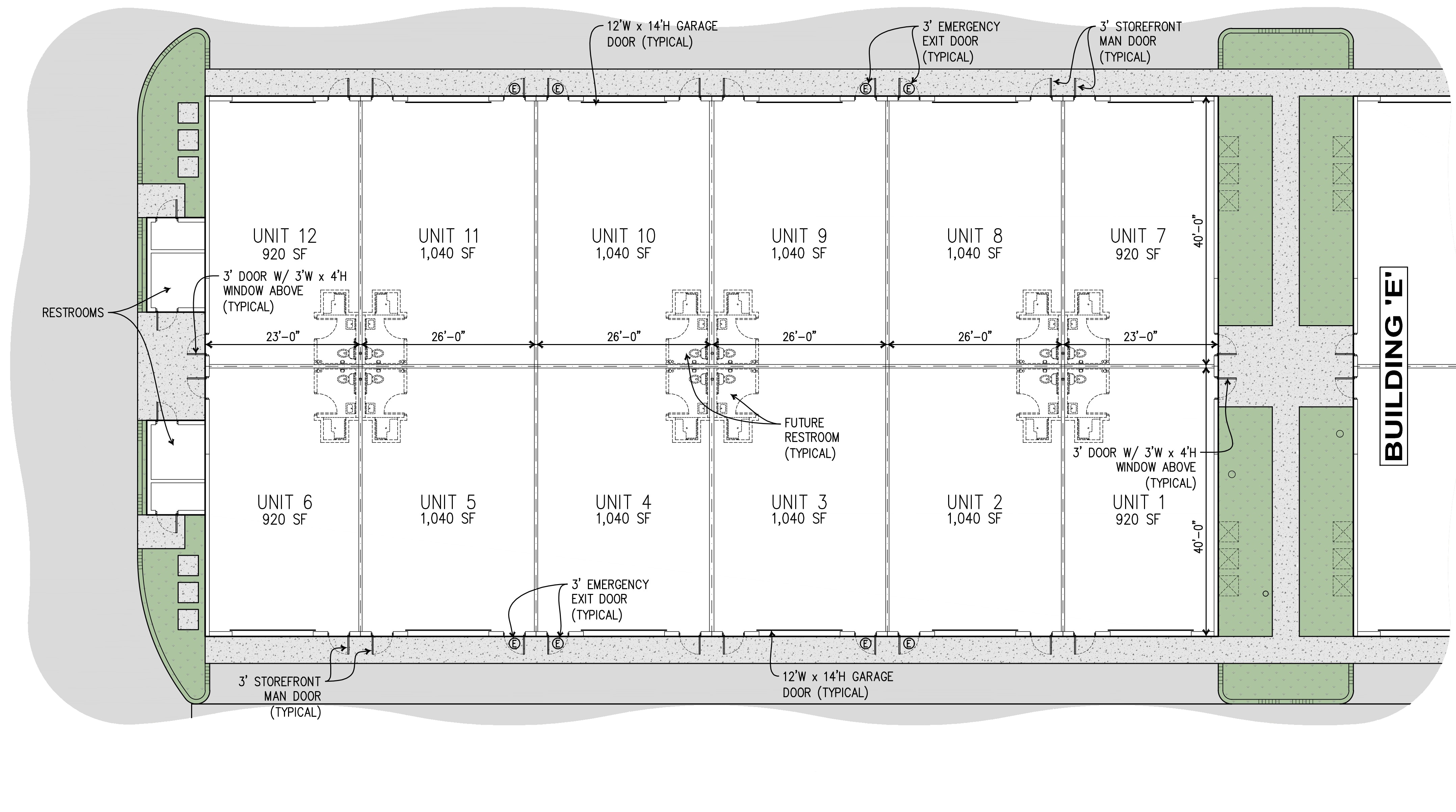
| UNIT F-1 | AVAILABLE |
| UNIT F-2 | AVAILABLE |
| UNIT F-3 | AVAILABLE |
| UNIT F-4 | AVAILABLE |
| UNIT F-5 | AVAILABLE |
| UNIT F-6 | RESERVED |
| UNIT F-7 | AVAILABLE |
| UNIT F-8 | AVAILABLE |
| UNIT F-9 | AVAILABLE |
| UNIT F-10 | AVAILABLE |
| UNIT F-11 | AVAILABLE |
| UNIT F-12 | RESERVED |
INDIAN RIVER MOTORHAUS
Building G
Building G contains 6 of the largest units at MotorHaus. The units are 1440 sq ft. (24’ x 60’) with ceiling height to accommodate a mezzanine. Building G units are located on the north side of the site, and situated along the widest driving aisle. These units and adjacent access drives are large enough to accommodate the biggest RV or boat and trailer you may have.
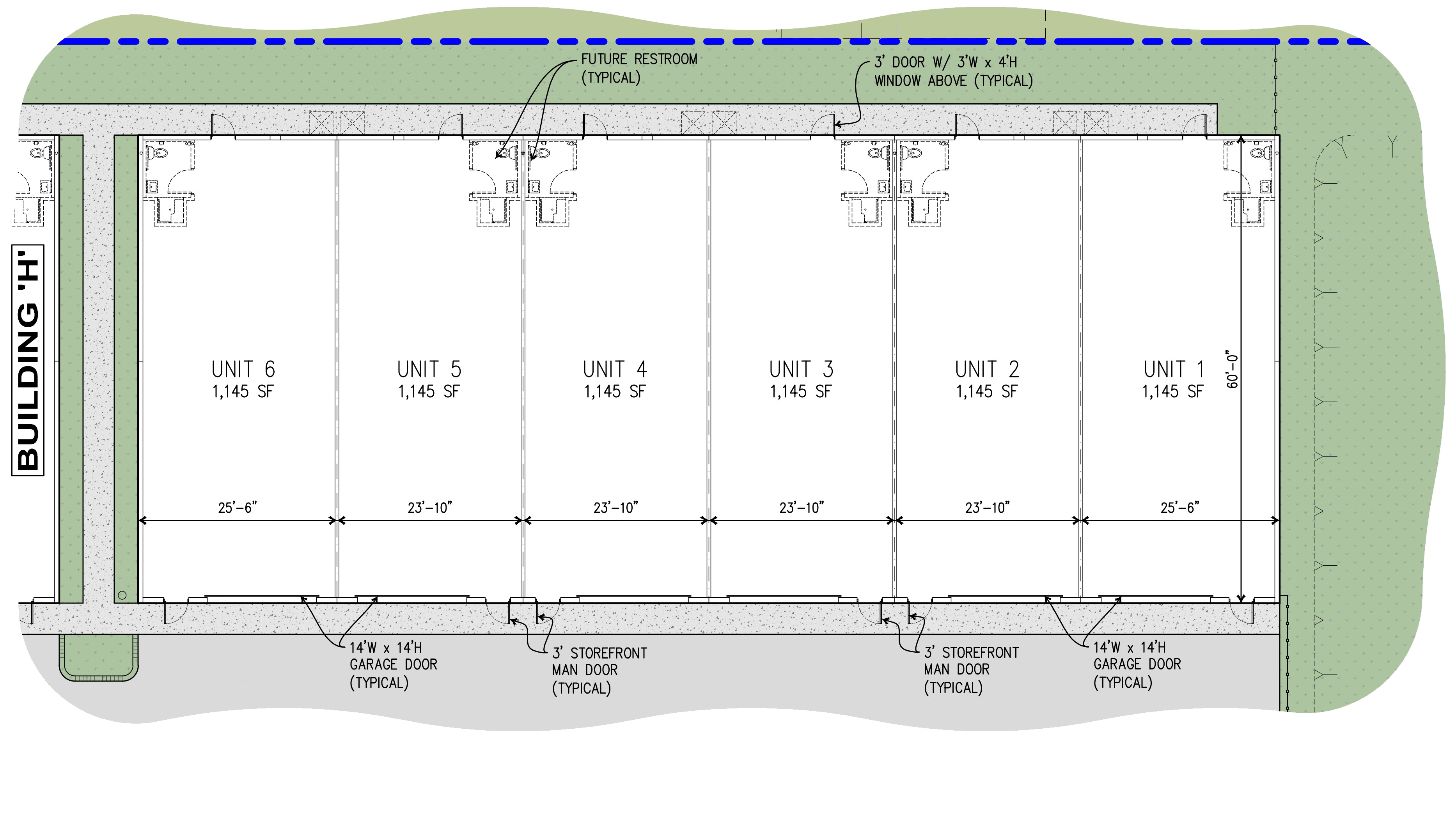
| UNIT G-1 | RESERVED |
| UNIT G-2 | RESERVED |
| UNIT G-3 | RESERVED |
| UNIT G-4 | RESERVED |
| UNIT G-5 | RESERVED |
| UNIT G-6 | RESERVED |
INDIAN RIVER MOTORHAUS
Building H
Building H contains 6 of the largest units at MotorHaus. The units are 1440 sq ft. (24’ x 60’) with ceiling height to accommodate a mezzanine. Building H units are located on the north side of the site, and situated along the widest driving aisle. These units and adjacent access drives are large enough to accommodate the biggest RV or boat and trailer you may have.
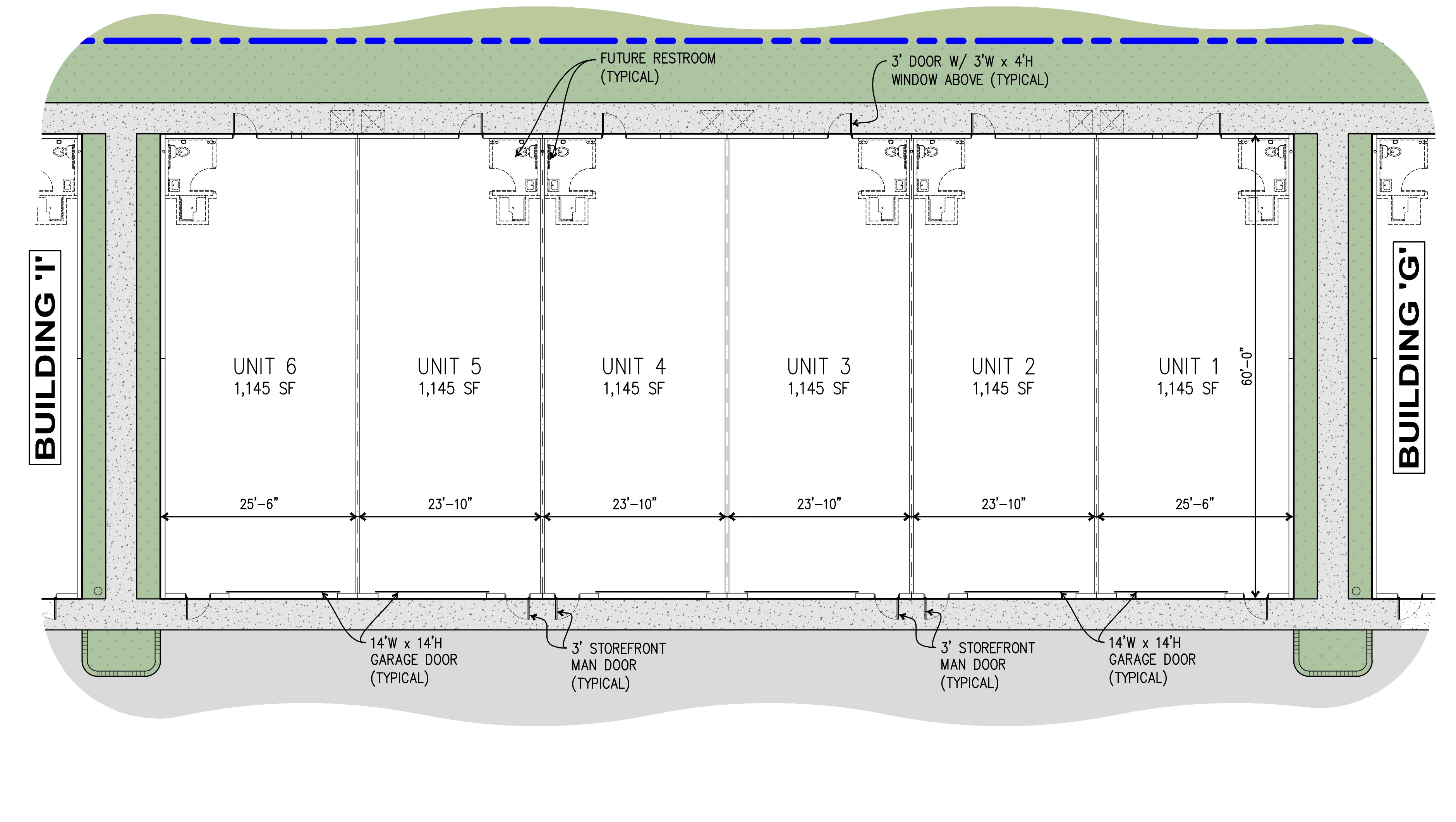
Building H Sold
| UNIT H-1 | AVAILABLE |
| UNIT H-2 | AVAILABLE |
| UNIT H-3 | AVAILABLE |
| UNIT H-4 | AVAILABLE |
| UNIT H-5 | AVAILABLE |
| UNIT H-6 | AVAILABLE |
INDIAN RIVER MOTORHAUS
Building I
Building I contains 6 of the largest units at MotorHaus. The units are 1440 sq ft. (24’ x 60’) with ceiling height to accommodate a mezzanine. Building I units are located on the north side of the site, and situated along the widest driving aisle. These units and adjacent access drives are large enough to accommodate the biggest RV or boat and trailer you may have.
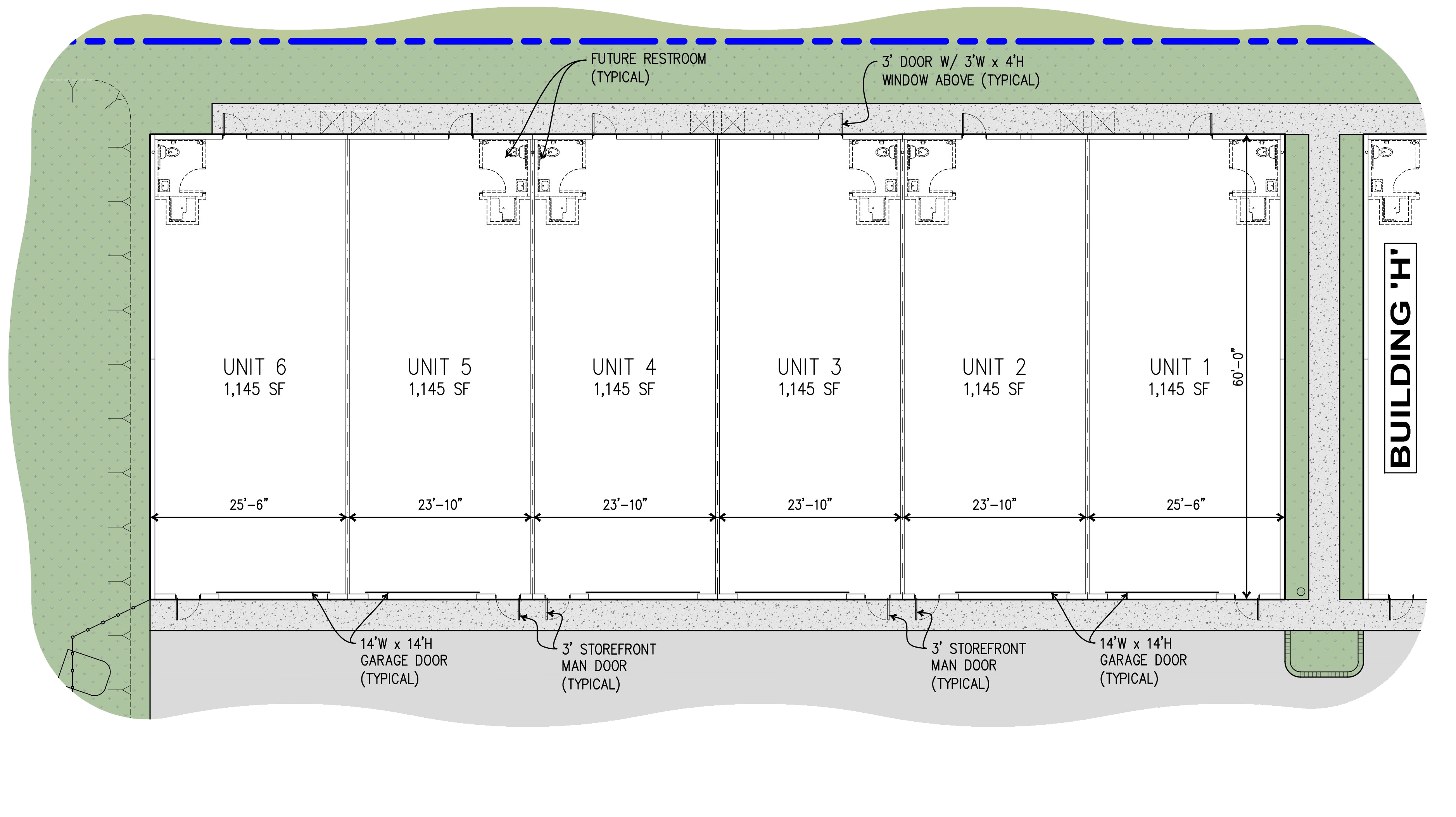
| UNIT I-1 | RESERVED |
| UNIT I-2 | RESERVED |
| UNIT I-3 | RESERVED |
| UNIT I-4 | RESERVED |
| UNIT I-5 | RESERVED |
| UNIT I-6 | RESERVED |
INDIAN RIVER MOTORHAUS
Building J
Building J contains 8 of the large 1152 sq ft. (24’ x 48’) units with ceiling height to accommodate a mezzanine. These units will accommodate almost any size boat & trailer or RV that you may have. Building J is situated on the north side of the site adjacent to and overlooking a landscape and upland preservation area.
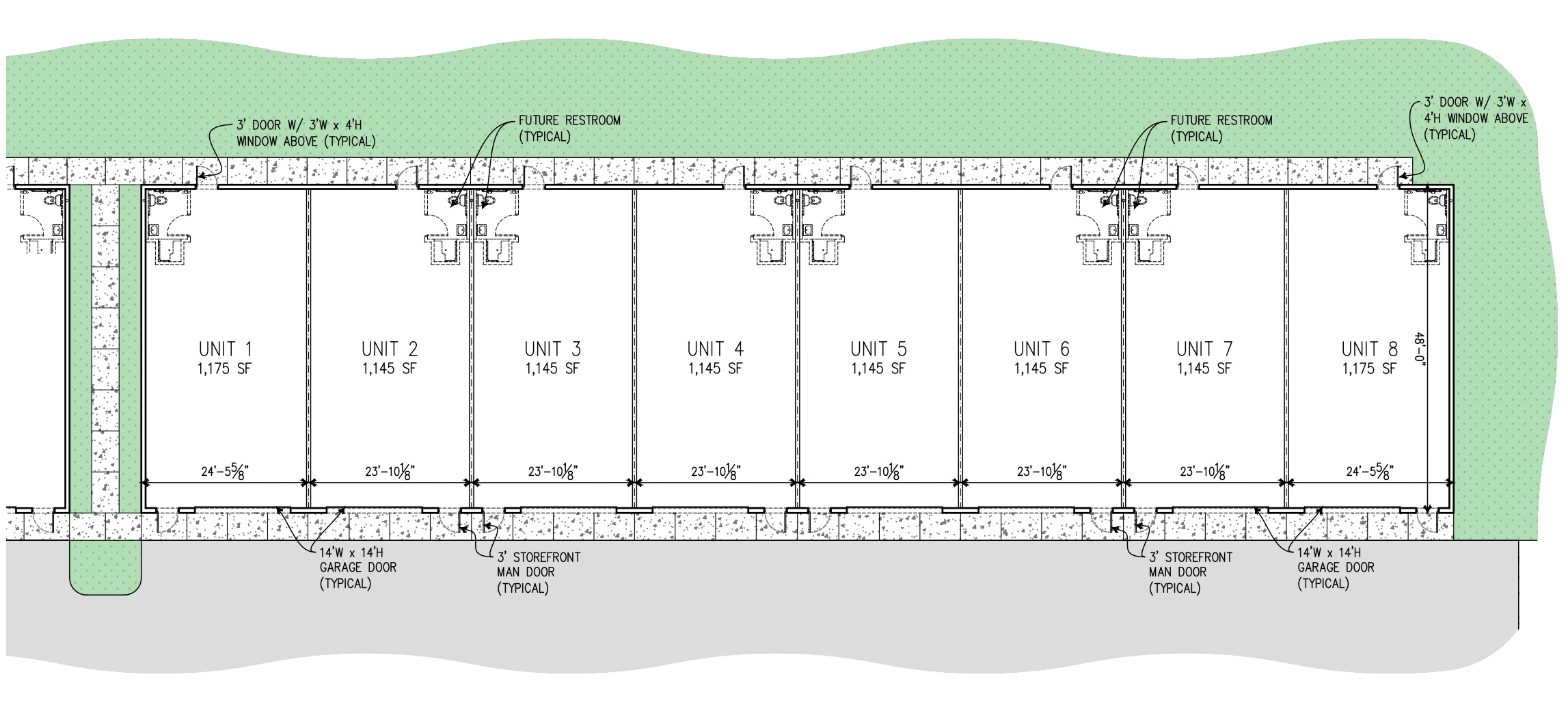
| UNIT J-1 | SOLD |
| UNIT J-2 | SOLD |
| UNIT J-3 | SOLD |
| UNIT J-4 | SOLD |
| UNIT J-5 | SOLD |
| UNIT J-6 | SOLD |
| UNIT J-7 | SOLD |
| UNIT J-8 | SOLD |
